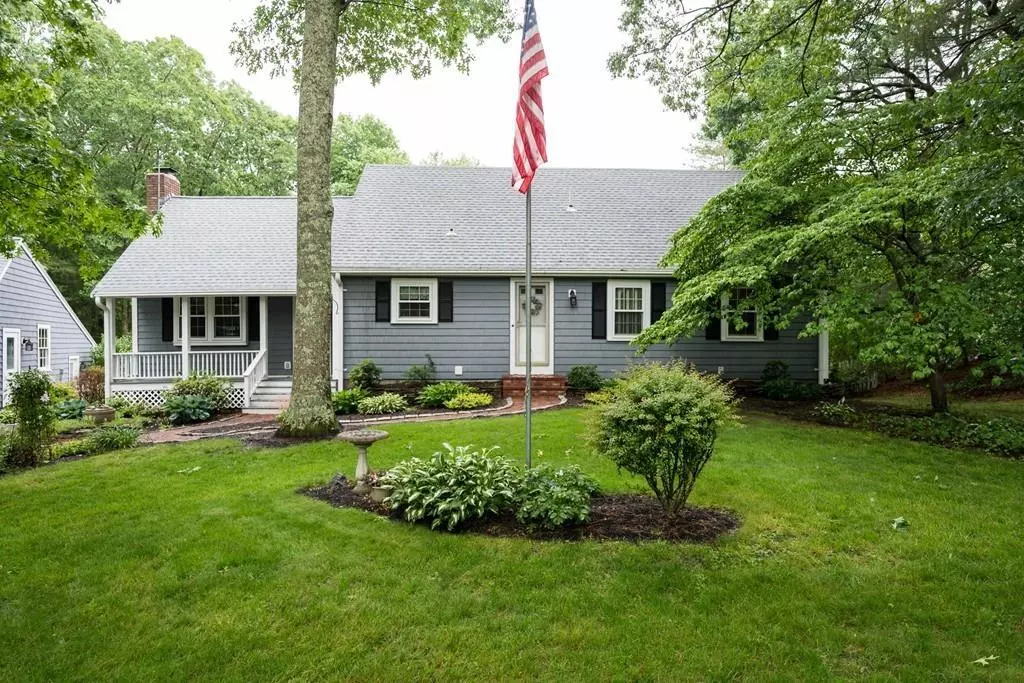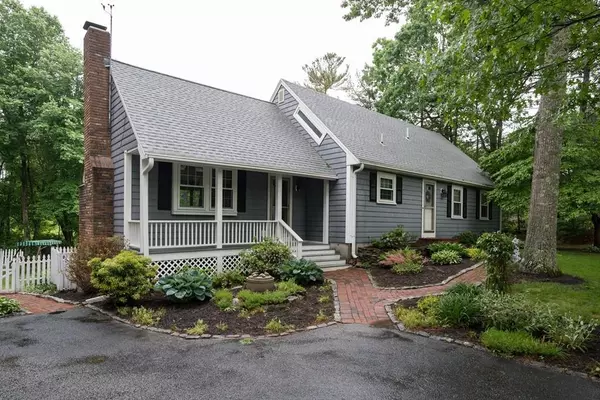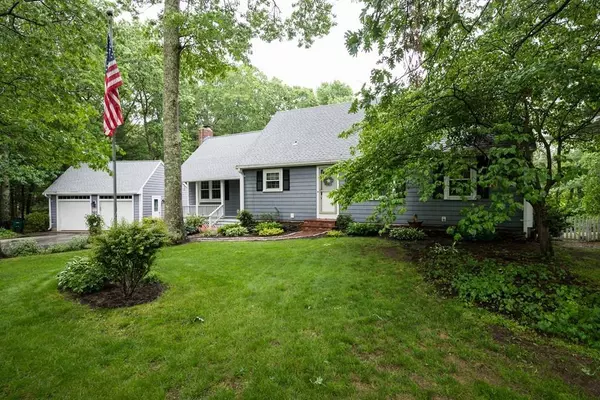$525,000
$525,000
For more information regarding the value of a property, please contact us for a free consultation.
275 Valley St Pembroke, MA 02359
3 Beds
2 Baths
1,800 SqFt
Key Details
Sold Price $525,000
Property Type Single Family Home
Sub Type Single Family Residence
Listing Status Sold
Purchase Type For Sale
Square Footage 1,800 sqft
Price per Sqft $291
MLS Listing ID 72674810
Sold Date 07/30/20
Style Cape
Bedrooms 3
Full Baths 2
Year Built 1975
Annual Tax Amount $6,377
Tax Year 2020
Lot Size 1.870 Acres
Acres 1.87
Property Description
Dreams & Fond Memories are made at HOME. . . start creating yours in Pembroke in this Cape styled home that offers a bit of a non-traditional layout that will be sure to intrigue. Once you step upon the Farmer's Porch, you instantly feel the charm and appeal of this home. The layout is functional and efficient with two first-floor bedrooms and master suite with loft on second floor. The Kitchen and the Dining Area flow easily from the spacious Family Room that offers vaulted ceilings, skylights and a full view of floor-to-ceiling windows overlooking the private backyard customized with a multi-level deck. It is easy for you to imagine entertaining with family, friends, and new neighbors. Convenient to Pembroke Center amenities and approximately 5 miles to Halifax Commuter Rail. Welcome to Pembroke. Welcome Home.
Location
State MA
County Plymouth
Zoning RES
Direction Rt. 53 (Washington St.) to Valley St.
Rooms
Family Room Skylight, Vaulted Ceiling(s), Flooring - Wood, Window(s) - Bay/Bow/Box, Exterior Access, High Speed Internet Hookup, Open Floorplan
Basement Full, Walk-Out Access, Interior Entry, Concrete
Primary Bedroom Level Second
Dining Room Vaulted Ceiling(s), Flooring - Wood, Deck - Exterior, Exterior Access, Open Floorplan, Slider
Kitchen Flooring - Wood, Pantry, Countertops - Stone/Granite/Solid, Kitchen Island, Cabinets - Upgraded, Country Kitchen, Exterior Access, Open Floorplan, Stainless Steel Appliances
Interior
Interior Features Closet/Cabinets - Custom Built, Closet, Countertops - Stone/Granite/Solid, Open Floor Plan, Loft, Office
Heating Baseboard, Electric Baseboard, Oil, Leased Propane Tank
Cooling Central Air, Ductless, Whole House Fan
Flooring Wood, Tile, Vinyl, Flooring - Wood
Fireplaces Number 1
Fireplaces Type Family Room
Appliance Range, Oven, Dishwasher, Microwave, Tank Water Heater, Utility Connections for Gas Range, Utility Connections for Electric Oven
Laundry Laundry Closet, Main Level, Washer Hookup, First Floor
Exterior
Exterior Feature Rain Gutters
Garage Spaces 2.0
Fence Fenced/Enclosed
Community Features Shopping, Park, Walk/Jog Trails, Stable(s), Conservation Area, Highway Access, Public School, T-Station
Utilities Available for Gas Range, for Electric Oven, Washer Hookup, Generator Connection
View Y/N Yes
View Scenic View(s)
Roof Type Shingle
Total Parking Spaces 5
Garage Yes
Building
Lot Description Wooded, Fill Needed
Foundation Concrete Perimeter
Sewer Private Sewer
Water Public
Architectural Style Cape
Schools
Elementary Schools Hobomock
Middle Schools P.C.M.S
High Schools Pembroke H.S
Read Less
Want to know what your home might be worth? Contact us for a FREE valuation!

Our team is ready to help you sell your home for the highest possible price ASAP
Bought with Jean Cohen • Engel & Volkers, South Shore





