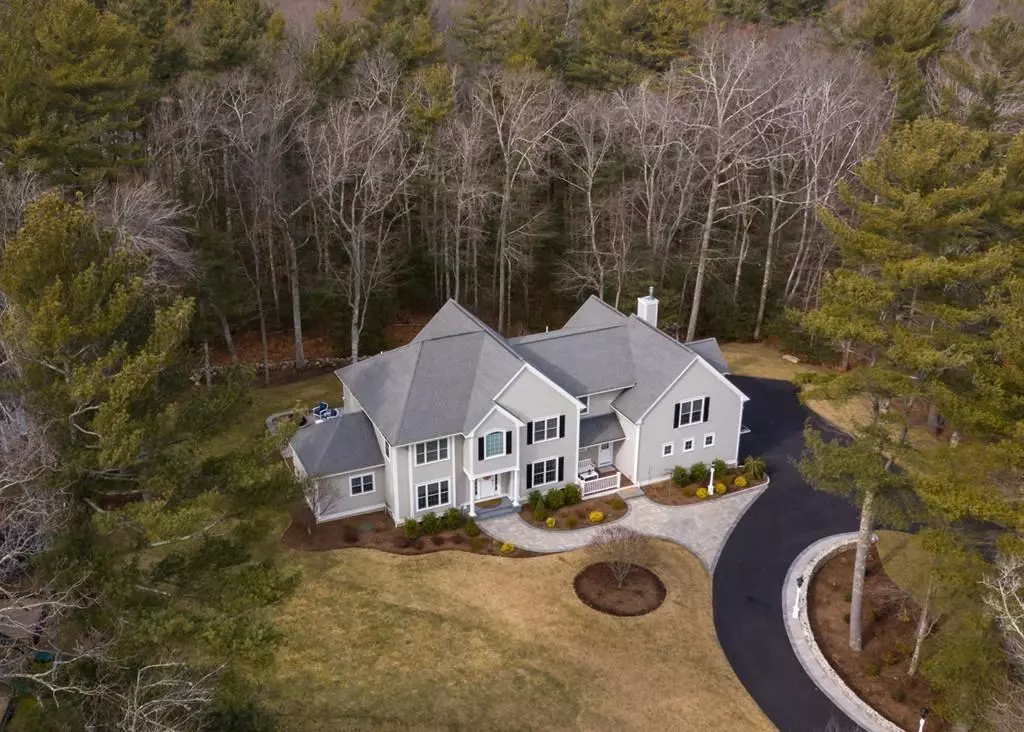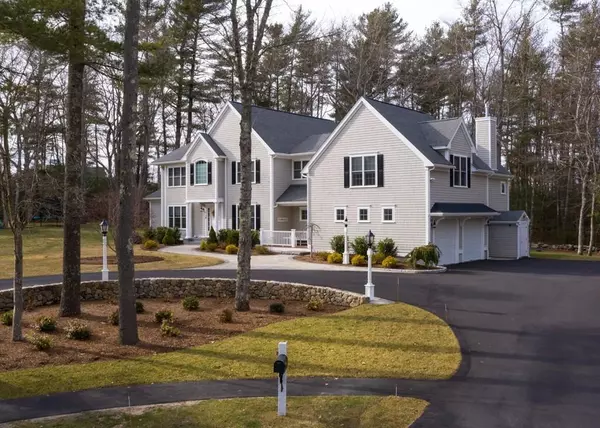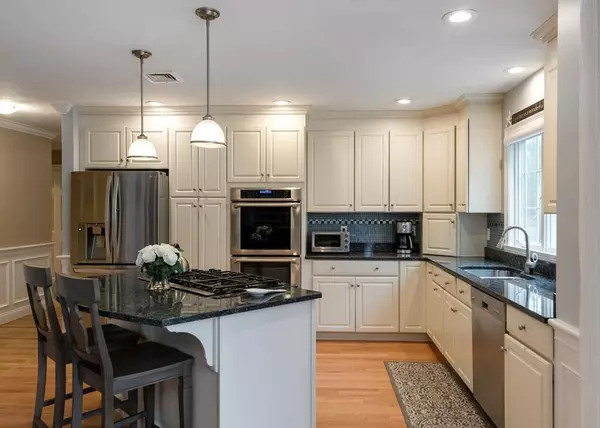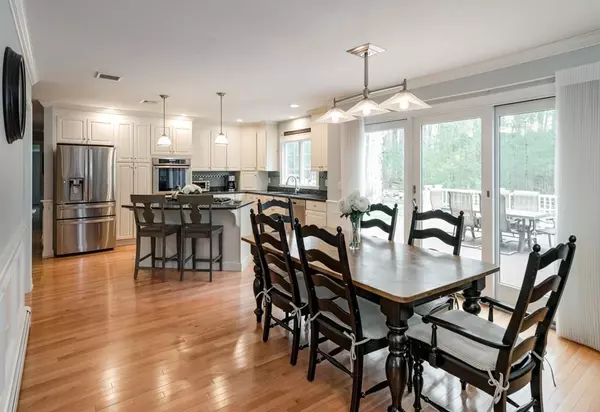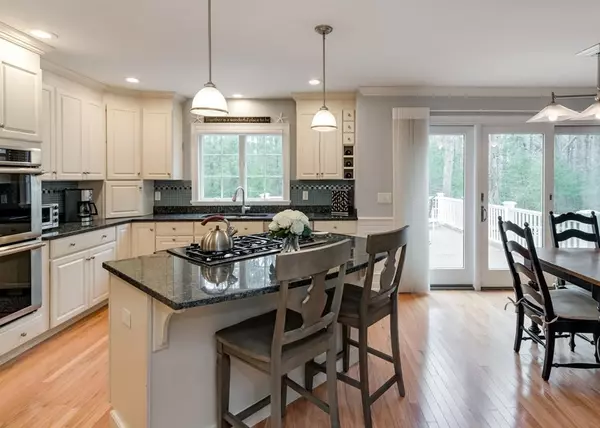$945,000
$949,900
0.5%For more information regarding the value of a property, please contact us for a free consultation.
14 Jaclyn Lane Kingston, MA 02364
5 Beds
3.5 Baths
5,024 SqFt
Key Details
Sold Price $945,000
Property Type Single Family Home
Sub Type Single Family Residence
Listing Status Sold
Purchase Type For Sale
Square Footage 5,024 sqft
Price per Sqft $188
MLS Listing ID 72669219
Sold Date 08/04/20
Style Colonial
Bedrooms 5
Full Baths 3
Half Baths 1
HOA Y/N false
Year Built 2005
Annual Tax Amount $13,418
Tax Year 2019
Lot Size 2.910 Acres
Acres 2.91
Property Description
Breathtaking 5,000 sq. ft., 5 bedroom, 3.5 bath colonial with first floor in-law/au pair/home office, PLUS potential extra lot! Rare opportunity within MacFarlane Farm nestled at the end of a cul-de-sac. This stunning home offers the best of both worlds - a private 2.9 acre oasis within a sprawling neighborhood. Incredible attention to detail throughout. Family room boasts a soaring ceiling, gas fireplace, and oversized windows. Bright and open kitchen includes adjacent butler's pantry with additional sink and beverage refrigerator. Custom crown molding, generously sized bedrooms, and a 24 x 23 second floor BONUS ROOM are just a few of the extras that make this home truly spectacular. Private backyard includes oversized deck and stone patio, complete with built-in fire pit. Professionally landscaped with stone walls, gorgeous stone walkway, and recently expanded circular driveway. This stately home has it all! Meticulously maintained with too many updates to list. Private showings.
Location
State MA
County Plymouth
Zoning RES
Direction Located within MacFarlane Farm. Off 106 take Cooke Ave., right on Winslow Rd., right on Jaclyn Ln.
Rooms
Basement Full, Unfinished
Primary Bedroom Level Second
Interior
Interior Features Bathroom - Half, Bathroom
Heating Oil
Cooling Central Air
Flooring Wood, Tile
Fireplaces Number 1
Appliance Range, Oven, Dishwasher, Microwave, Refrigerator, Freezer, Oil Water Heater
Laundry First Floor
Exterior
Garage Spaces 2.0
Roof Type Shingle
Total Parking Spaces 8
Garage Yes
Building
Lot Description Wooded, Level
Foundation Concrete Perimeter
Sewer Private Sewer
Water Public
Others
Senior Community false
Acceptable Financing Contract
Listing Terms Contract
Read Less
Want to know what your home might be worth? Contact us for a FREE valuation!

Our team is ready to help you sell your home for the highest possible price ASAP
Bought with Jean Cohen • Engel & Volkers, South Shore

