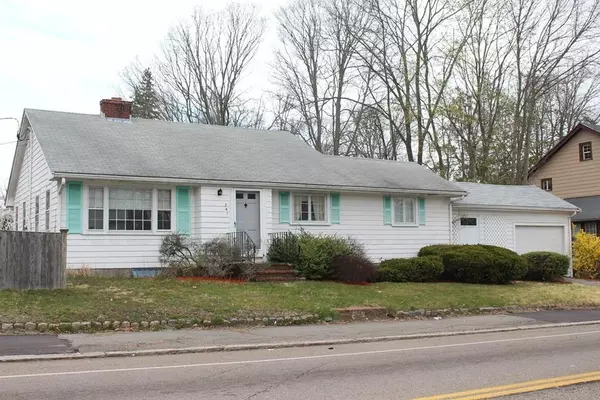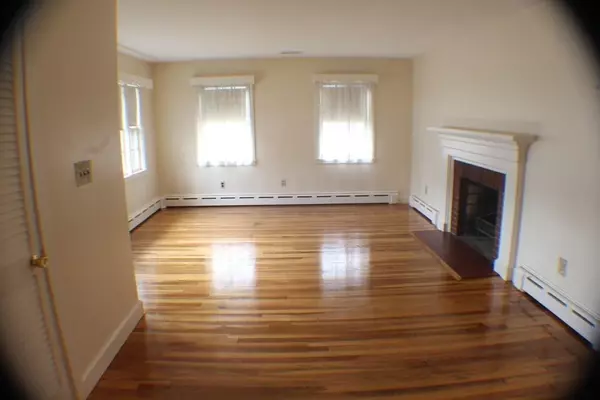$282,500
$284,996
0.9%For more information regarding the value of a property, please contact us for a free consultation.
347 Forest Ave Brockton, MA 02301
2 Beds
2 Baths
1,518 SqFt
Key Details
Sold Price $282,500
Property Type Single Family Home
Sub Type Single Family Residence
Listing Status Sold
Purchase Type For Sale
Square Footage 1,518 sqft
Price per Sqft $186
MLS Listing ID 72644902
Sold Date 07/21/20
Style Ranch
Bedrooms 2
Full Baths 2
HOA Y/N false
Year Built 1956
Annual Tax Amount $4,197
Tax Year 2020
Lot Size 6,098 Sqft
Acres 0.14
Property Description
**JUST REDUCED** BEST VALUE IN BROCKTON-MAKE IT YOUR OWN!! RANCH-EASY-ONE LEVEL LIVING with LOTS of CHARACTER! 2-3 BEDROOMS(Potential 3rd BR in Bsmt), 2 BATHS & FINISHED BASEMENT w/"Potential IN-LAW!" Convenient Brockton Location-Near Restaurants, Schools, Shopping, Routes 24, 27, 28! GLEAMING REFINISHED HARDWOOD FLOORS on MAIN LEVEL. LIVING ROOM with Brick FIREPLACE Framed by Wooden MANTLE and Built-In Cabinet. Cozy Eat-In KITCHEN w/PANTRY Closet & Separate DINING ROOM w/BUILT-IN CABINET right of KITCHEN. FLEXIBLE FLOOR PLAN w/Attractive Floor Plan. 2 SPACIOUS BEDROOMS on MAIN LEVEL w/3rd POTENTIAL 3rd BEDRM in BASEMENT. BASEMENT with FAMILY RM, OFFC, KITCHEN, 3/4 BTH, SPACIOUS UTILITY RM w/2 LARGE STORAGE CLOSETS(One Cedar). Breezeway w/Slate Floor to 1-Car GARAGE w/Newer Garage Door and 2 DRIVEWAYS. Sold "AS IS"-Estate Sale. Does need some Updating, but has INCREDIBLE POTENTIAL! DON'T MISS OUT!! **OPEN HOUSE SUNDAY, MAY 31st, 2020 BY APPT. ONLY 12-1:30pm-CALL FOR APPT.**
Location
State MA
County Plymouth
Zoning R1C
Direction Corner of Forest Avenue and Ash Street. Near Brockton Fair Grounds & Brockton High School
Rooms
Family Room Flooring - Wall to Wall Carpet
Basement Full, Partially Finished, Concrete
Primary Bedroom Level Main
Dining Room Closet/Cabinets - Custom Built, Flooring - Hardwood
Kitchen Ceiling Fan(s), Flooring - Laminate, Dining Area, Pantry, Breezeway
Interior
Interior Features Closet, Kitchen, Office, Entry Hall, Finish - Sheetrock, Internet Available - Unknown
Heating Steam, Oil, Fireplace
Cooling Central Air
Flooring Tile, Carpet, Hardwood, Wood Laminate, Flooring - Wall to Wall Carpet
Fireplaces Number 2
Fireplaces Type Living Room
Appliance Range, Refrigerator, Oil Water Heater, Utility Connections for Electric Range, Utility Connections for Electric Oven, Utility Connections for Electric Dryer
Laundry Closet - Cedar, Electric Dryer Hookup, Washer Hookup, In Basement
Exterior
Exterior Feature Rain Gutters, Storage
Garage Spaces 1.0
Fence Fenced/Enclosed
Community Features Public Transportation, Shopping, Highway Access, Public School
Utilities Available for Electric Range, for Electric Oven, for Electric Dryer, Washer Hookup
Roof Type Shingle
Total Parking Spaces 3
Garage Yes
Building
Lot Description Corner Lot
Foundation Concrete Perimeter
Sewer Public Sewer
Water Public
Schools
Middle Schools West Middle
High Schools Brockton High
Others
Senior Community false
Acceptable Financing Contract
Listing Terms Contract
Read Less
Want to know what your home might be worth? Contact us for a FREE valuation!

Our team is ready to help you sell your home for the highest possible price ASAP
Bought with Jean Cohen • Engel & Volkers, South Shore





