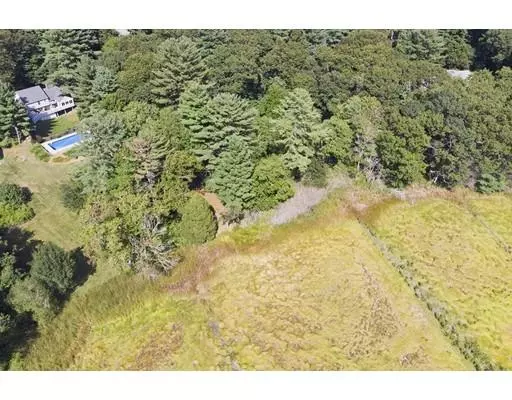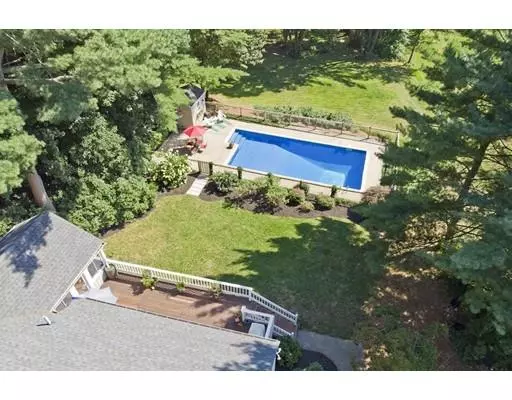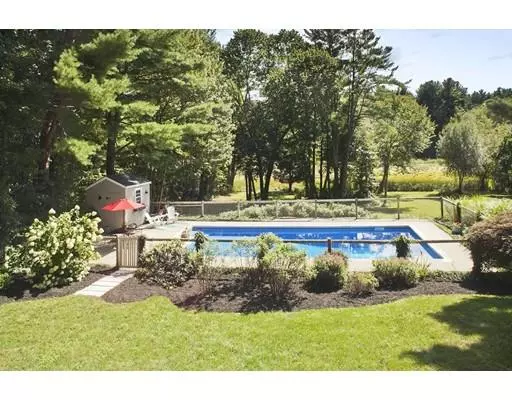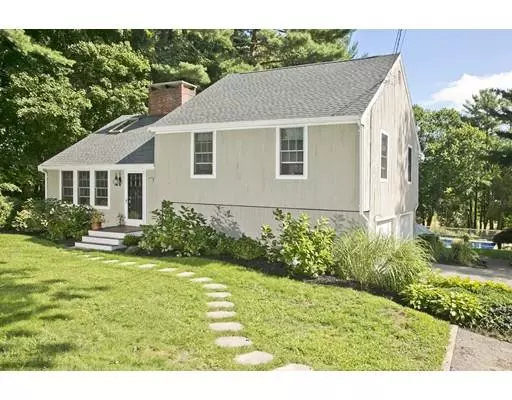$585,000
$589,000
0.7%For more information regarding the value of a property, please contact us for a free consultation.
43 Duck Hill Road Duxbury, MA 02332
3 Beds
2 Baths
1,715 SqFt
Key Details
Sold Price $585,000
Property Type Single Family Home
Sub Type Single Family Residence
Listing Status Sold
Purchase Type For Sale
Square Footage 1,715 sqft
Price per Sqft $341
MLS Listing ID 72567186
Sold Date 12/06/19
Style Contemporary
Bedrooms 3
Full Baths 2
Year Built 1978
Annual Tax Amount $7,003
Tax Year 2019
Lot Size 0.920 Acres
Acres 0.92
Property Description
Tucked down this recessed driveway is a piece of paradise. Surrounded by trees and a view of the marsh, you will love the experience of this property. Various outdoor seating areas invite you to sit and relax for a spell. The in-ground swimming pool and lawn areas make outdoor entertaining a pleasure. Inside entertaining space flows with an open floorplan. Exposed beams, large center fireplace and cathedral wood ceiling are a nice surprise in the main living space. Newly renovated kitchen offers wood cabinets, stainless steel appliances and granite counter tops. Dining area opens with French doors to a four-season sunroom with a large mahogany deck perfect for eating al fresco. Master suite en-suite, two other bedrooms and full bath round out the second floor. Finished lower level with full walk out perfect as a family room or play space. Some other important updates include, both baths, windows, pool liner and roof. You will be proud to call this home.
Location
State MA
County Plymouth
Area Millbrook
Zoning RC
Direction Rte 3A to Duck Hill
Rooms
Family Room Flooring - Wall to Wall Carpet, Exterior Access
Basement Partially Finished, Interior Entry, Garage Access, Concrete
Primary Bedroom Level Second
Kitchen Cathedral Ceiling(s), Flooring - Hardwood, Countertops - Stone/Granite/Solid, Recessed Lighting, Stainless Steel Appliances
Interior
Interior Features Sun Room
Heating Forced Air, Oil
Cooling None
Flooring Tile, Carpet, Hardwood, Flooring - Stone/Ceramic Tile
Fireplaces Number 1
Fireplaces Type Living Room
Appliance Range, Dishwasher, Microwave, Refrigerator
Laundry In Basement
Exterior
Exterior Feature Storage
Garage Spaces 2.0
Pool In Ground
Community Features Public Transportation, Shopping, Pool, Tennis Court(s), Park, Stable(s), Golf, Conservation Area, Highway Access, House of Worship, Marina, Public School
Waterfront Description Beach Front, Bay, 1 to 2 Mile To Beach, Beach Ownership(Public)
View Y/N Yes
View Scenic View(s)
Roof Type Shingle
Total Parking Spaces 5
Garage Yes
Private Pool true
Building
Lot Description Wooded, Easements, Gentle Sloping
Foundation Concrete Perimeter
Sewer Private Sewer
Water Public
Schools
Elementary Schools Chandler
Middle Schools Dms
High Schools Dhs
Others
Acceptable Financing Contract
Listing Terms Contract
Read Less
Want to know what your home might be worth? Contact us for a FREE valuation!

Our team is ready to help you sell your home for the highest possible price ASAP
Bought with F. Daniel McDonald • Waterfront Realty Group





