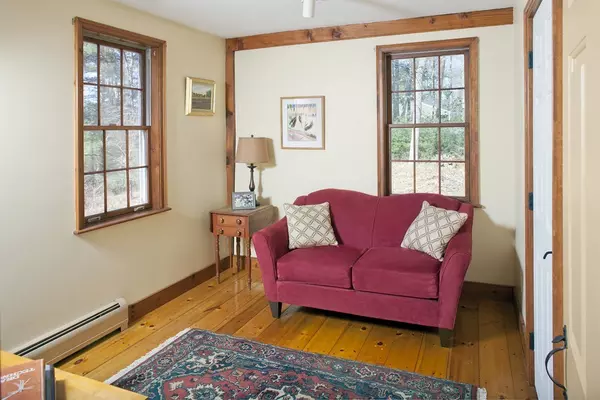$378,000
$390,000
3.1%For more information regarding the value of a property, please contact us for a free consultation.
82 Ring Road Plympton, MA 02367
3 Beds
2.5 Baths
1,523 SqFt
Key Details
Sold Price $378,000
Property Type Single Family Home
Sub Type Single Family Residence
Listing Status Sold
Purchase Type For Sale
Square Footage 1,523 sqft
Price per Sqft $248
MLS Listing ID 72311112
Sold Date 06/27/18
Style Colonial, Other (See Remarks)
Bedrooms 3
Full Baths 2
Half Baths 1
HOA Y/N false
Year Built 1987
Annual Tax Amount $4,979
Tax Year 2017
Lot Size 1.850 Acres
Acres 1.85
Property Description
If you are looking for something a little different from the usual, look right here. This custom built home is, post n beam on the first floor with conventional 2x6 frame construction on the second floor. Gorgeous woodworking details, built-ins, large beams, and detailed molding are present throughout the home. A large living room has a fireplace focal point and book cases on either side. Eat-in kitchen has access to a deck with views of the property and beyond. The den might also be used as an office. Large half bath and beautiful wood floors compliment the first floor. Upstairs are three bedrooms and two additional baths. The full walk-out lower level has a partially finished 16x24 workshop that can be used as a teen space, play room or another living space, use your imagination. Property has two driveway options. Stunning views out the back. Title V in hand.
Location
State MA
County Plymouth
Zoning RES
Direction Main St. to Ring Road or Rte 106 in Kingston to Ring Road follow into Plympton
Rooms
Family Room Flooring - Wood
Basement Full, Partially Finished, Walk-Out Access, Concrete
Primary Bedroom Level Second
Kitchen Flooring - Hardwood, Dining Area, Recessed Lighting
Interior
Heating Central, Propane
Cooling None
Flooring Wood, Vinyl, Hardwood
Fireplaces Number 1
Fireplaces Type Living Room
Appliance Range, Dishwasher, Propane Water Heater, Utility Connections for Gas Range
Laundry In Basement
Exterior
Community Features Park, Stable(s), Golf, Conservation Area, Highway Access, House of Worship, Public School, T-Station
Utilities Available for Gas Range
Roof Type Wood
Total Parking Spaces 8
Garage No
Building
Lot Description Wooded
Foundation Concrete Perimeter
Sewer Private Sewer
Water Private
Schools
Elementary Schools Dennett
Middle Schools Slrms
High Schools Slrhs
Others
Acceptable Financing Contract
Listing Terms Contract
Read Less
Want to know what your home might be worth? Contact us for a FREE valuation!

Our team is ready to help you sell your home for the highest possible price ASAP
Bought with Michael Dwyer • Success! Real Estate





