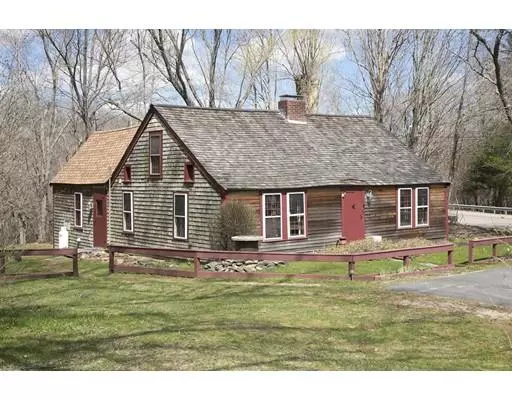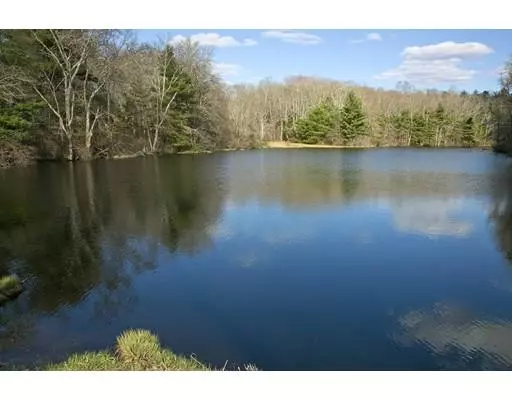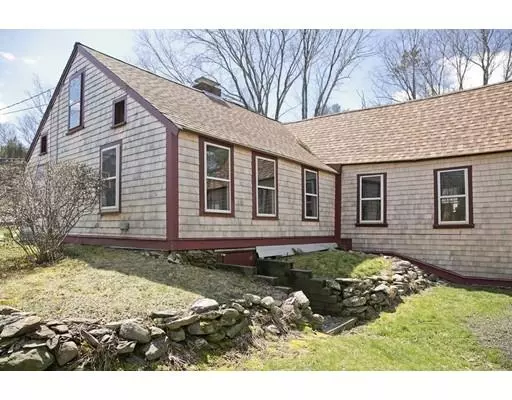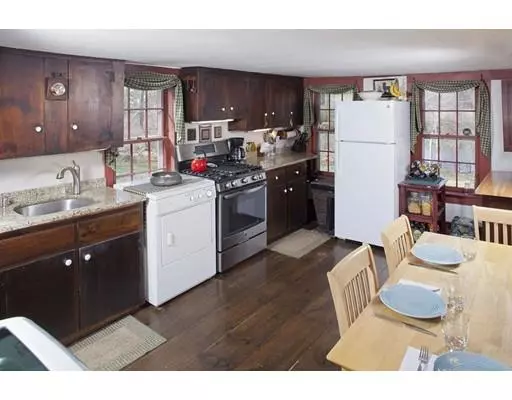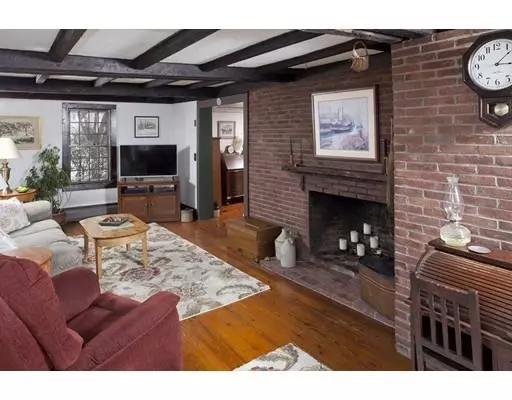$330,000
$335,000
1.5%For more information regarding the value of a property, please contact us for a free consultation.
76 Parsonage Road Plympton, MA 02367
3 Beds
1 Bath
1,368 SqFt
Key Details
Sold Price $330,000
Property Type Single Family Home
Sub Type Single Family Residence
Listing Status Sold
Purchase Type For Sale
Square Footage 1,368 sqft
Price per Sqft $241
MLS Listing ID 72422965
Sold Date 08/20/19
Style Cape, Antique
Bedrooms 3
Full Baths 1
HOA Y/N false
Year Built 1711
Annual Tax Amount $4,729
Tax Year 2017
Lot Size 2.200 Acres
Acres 2.2
Property Description
This home over looks the Winnetuxet River and the view is beautiful. A true piece of history, the charming details are all here – exposed beams, Kings Pine Floors, large fireplace hearth, shiplap wainscoting, and so much more. Lovingly maintained, these sellers have replaced and repaired along the way, appropriately and tastefully. Roof, siding, furnace etc. A classic antique cape that offers one level living with the master bedroom on the first floor. Two additional rooms (one currently used as a guestroom) are on the second floor, with built-in dressers in the eaves and large shared closet between them. Outside, the property is ample at 2.2 acres with possibilities of building a barn, or another house. Addtnly there are two sheds, a patio and lots of opportunity to enjoy the outdoors. New, dual fuel generator, included in the sale. Individuals looking for something unique will enjoy this rare offering. Plympton, close to everything, yet you feel miles away.
Location
State MA
County Plymouth
Zoning RES
Direction Rte 58 to Parsonage Road or Rte 58 to Winnetuxet to Parsonage
Rooms
Basement Partial, Crawl Space, Bulkhead, Dirt Floor, Unfinished
Primary Bedroom Level First
Dining Room Flooring - Wood, Chair Rail
Kitchen Flooring - Wood, Dining Area, Country Kitchen, Exterior Access
Interior
Heating Baseboard, Oil
Cooling None
Flooring Wood, Tile
Fireplaces Number 1
Fireplaces Type Living Room
Appliance Range, Refrigerator, Utility Connections for Gas Range
Laundry First Floor
Exterior
Exterior Feature Storage, Garden, Stone Wall
Community Features Shopping, Park, Stable(s), Conservation Area, Highway Access, House of Worship, Private School, Public School, T-Station
Utilities Available for Gas Range
Roof Type Shingle, Wood
Total Parking Spaces 4
Garage No
Building
Lot Description Corner Lot, Wooded, Gentle Sloping
Foundation Stone
Sewer Private Sewer
Water Private
Schools
Elementary Schools Dennett
Middle Schools Slrms
High Schools Slrhs
Others
Acceptable Financing Contract
Listing Terms Contract
Read Less
Want to know what your home might be worth? Contact us for a FREE valuation!

Our team is ready to help you sell your home for the highest possible price ASAP
Bought with Kristen Ruggiero • RE/MAX Platinum

