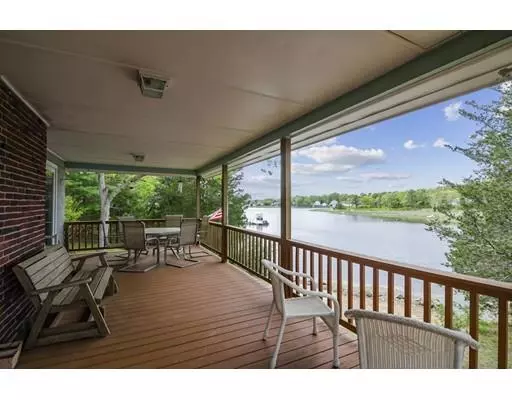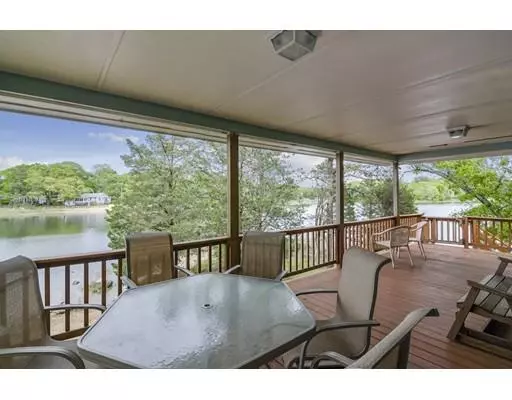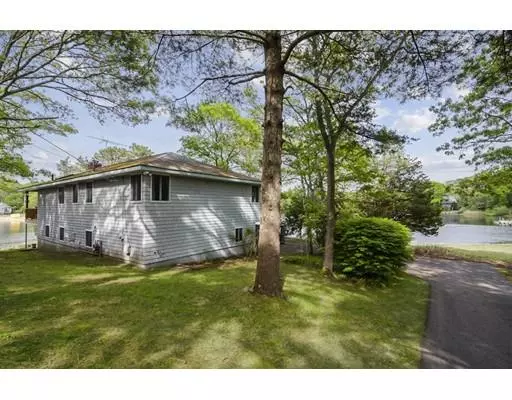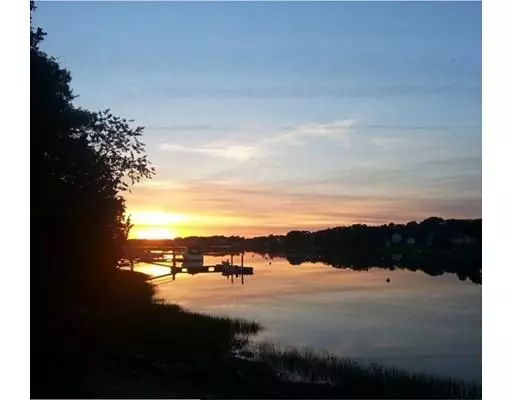$434,500
$444,500
2.2%For more information regarding the value of a property, please contact us for a free consultation.
57 Edgewater Drive Wareham, MA 02571
3 Beds
2.5 Baths
2,137 SqFt
Key Details
Sold Price $434,500
Property Type Single Family Home
Sub Type Single Family Residence
Listing Status Sold
Purchase Type For Sale
Square Footage 2,137 sqft
Price per Sqft $203
MLS Listing ID 72511430
Sold Date 06/27/19
Style Ranch
Bedrooms 3
Full Baths 2
Half Baths 1
Year Built 1967
Annual Tax Amount $4,165
Tax Year 2019
Lot Size 0.470 Acres
Acres 0.47
Property Description
Location! Location! Location! Fantastic opportunity for Waterfront living! A little elbow equity for a lifetime of glorious Sunsets is so totally worth it! Take in the views or enjoy outdoor entertaining from the wrap around deck. Perhaps you'd prefer kayaking, boating or fishing? All are possible from your private back yard. Plenty of room for everyone with 3 bedrooms & 2.5 Baths as well as a partially finished walk-out lower level. For those chilly nights we have 2 fireplaces wood burning in the living room & gas in the family room! Don't wait start creating memories!
Location
State MA
County Plymouth
Zoning R30
Direction Indian Neck Road to Edgewater Way to Alden to Edgewater Dr.
Rooms
Family Room Closet, Recessed Lighting, Slider
Basement Full, Finished, Walk-Out Access, Interior Entry, Garage Access
Primary Bedroom Level First
Dining Room Closet
Kitchen Skylight, Ceiling Fan(s), Flooring - Laminate, Dining Area, Deck - Exterior, Recessed Lighting, Slider
Interior
Heating Baseboard, Natural Gas
Cooling None
Flooring Vinyl, Carpet
Fireplaces Number 2
Fireplaces Type Family Room, Living Room
Appliance Range, Dishwasher, Microwave, Refrigerator, Gas Water Heater, Tank Water Heater, Utility Connections for Electric Range, Utility Connections for Electric Oven, Utility Connections for Electric Dryer
Laundry Laundry Closet, Electric Dryer Hookup, Washer Hookup, In Basement
Exterior
Exterior Feature Rain Gutters, Storage
Garage Spaces 1.0
Community Features Shopping, Park, Walk/Jog Trails, Golf, Conservation Area, Highway Access, House of Worship, Marina, Public School, Other
Utilities Available for Electric Range, for Electric Oven, for Electric Dryer, Washer Hookup
Waterfront Description Waterfront, Beach Front, Bay, Frontage, Direct Access, Private, Bay, Direct Access, Frontage, 0 to 1/10 Mile To Beach, Beach Ownership(Private)
Roof Type Shingle
Total Parking Spaces 6
Garage Yes
Building
Lot Description Corner Lot, Flood Plain, Gentle Sloping, Marsh
Foundation Concrete Perimeter
Sewer Private Sewer
Water Public
Others
Acceptable Financing Contract
Listing Terms Contract
Read Less
Want to know what your home might be worth? Contact us for a FREE valuation!

Our team is ready to help you sell your home for the highest possible price ASAP
Bought with Jean Cohen • Engel & Volkers, South Shore





