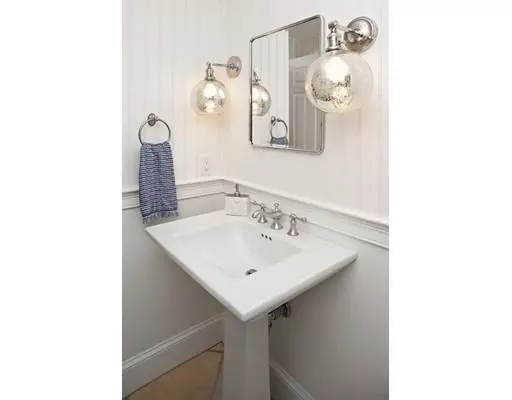$1,100,000
$1,100,000
For more information regarding the value of a property, please contact us for a free consultation.
33 Driftwood Drive Duxbury, MA 02332
5 Beds
3.5 Baths
4,629 SqFt
Key Details
Sold Price $1,100,000
Property Type Single Family Home
Sub Type Single Family Residence
Listing Status Sold
Purchase Type For Sale
Square Footage 4,629 sqft
Price per Sqft $237
MLS Listing ID 72522940
Sold Date 08/22/19
Style Garrison, Cape
Bedrooms 5
Full Baths 3
Half Baths 1
HOA Y/N false
Year Built 1962
Annual Tax Amount $14,220
Tax Year 2019
Lot Size 1.010 Acres
Acres 1.01
Property Description
Casual elegance are the words that come to mind when describing this beautiful home. Design and function blend seamlessly with many custom details and high-end finishes; crown molding, chair rails, gleaming hardwood floors, recessed lighting, exposed beams, 4 fireplaces (two are gas) and walls of glass. This 5-bedroom home boasts updated baths and a gorgeous kitchen you will be proud to entertain in all year round. The Master En-Suite, is a Zen oasis, unto itself. Office space over the garage with separate entrance, is convenient for those who work from home. Media room and playroom spaces in the lower level perfect for family fun. Stunning blue stone patio and professional landscaping invite you to enjoy the private backyard setting. Meticulously maintained (means nothing to do but move in). You will enjoy the quiet, neighborhood setting and convenience of being close to everything the village and the gorgeous town of Duxbury has to offer ~ beach, boating, schools. This is a beauty!
Location
State MA
County Plymouth
Zoning RC
Direction Toby Garden to Driftwood or Tremont to Evergreen to Driftwood
Rooms
Family Room Cathedral Ceiling(s), Beamed Ceilings, Closet/Cabinets - Custom Built, Flooring - Hardwood, Exterior Access
Basement Full, Finished, Walk-Out Access, Interior Entry, Concrete
Primary Bedroom Level Second
Dining Room Flooring - Hardwood, Window(s) - Bay/Bow/Box, Chair Rail, Crown Molding
Kitchen Flooring - Hardwood, Dining Area, Pantry, Countertops - Stone/Granite/Solid, Kitchen Island, Breakfast Bar / Nook, Exterior Access, Open Floorplan, Recessed Lighting, Stainless Steel Appliances, Gas Stove, Lighting - Pendant
Interior
Interior Features Bathroom - Full, Bathroom - With Shower Stall, Countertops - Stone/Granite/Solid, Double Vanity, Recessed Lighting, Bathroom, Media Room, Play Room
Heating Central, Natural Gas
Cooling Central Air
Flooring Tile, Carpet, Hardwood, Flooring - Stone/Ceramic Tile, Flooring - Wall to Wall Carpet
Fireplaces Number 4
Fireplaces Type Family Room, Kitchen, Living Room, Master Bedroom
Appliance Range, Dishwasher, Microwave, Refrigerator, Gas Water Heater, Tank Water Heater, Utility Connections for Gas Range, Utility Connections for Gas Oven
Laundry Laundry Closet, Flooring - Hardwood, Second Floor
Exterior
Exterior Feature Rain Gutters, Professional Landscaping, Sprinkler System, Decorative Lighting, Stone Wall
Garage Spaces 2.0
Community Features Shopping, Pool, Tennis Court(s), Park, Walk/Jog Trails, Golf, Bike Path, Conservation Area, Highway Access, House of Worship, Marina, Private School, Public School
Utilities Available for Gas Range, for Gas Oven
Waterfront Description Beach Front, Bay, Ocean, Direct Access, 1 to 2 Mile To Beach, Beach Ownership(Public)
Roof Type Shingle
Total Parking Spaces 6
Garage Yes
Building
Foundation Concrete Perimeter
Sewer Private Sewer
Water Public, Private
Schools
Elementary Schools Chandler
Middle Schools Dms
High Schools Dhs
Others
Acceptable Financing Contract
Listing Terms Contract
Read Less
Want to know what your home might be worth? Contact us for a FREE valuation!

Our team is ready to help you sell your home for the highest possible price ASAP
Bought with Jennifer Cipolletti • Waterfront Realty Group





