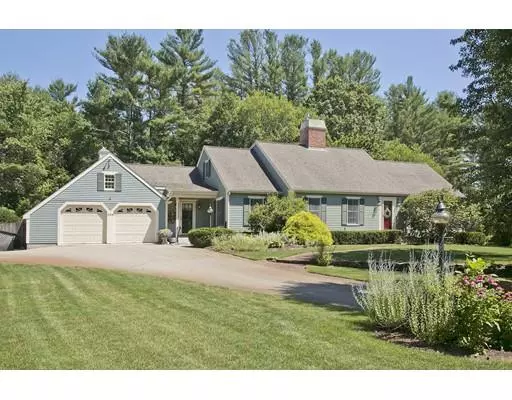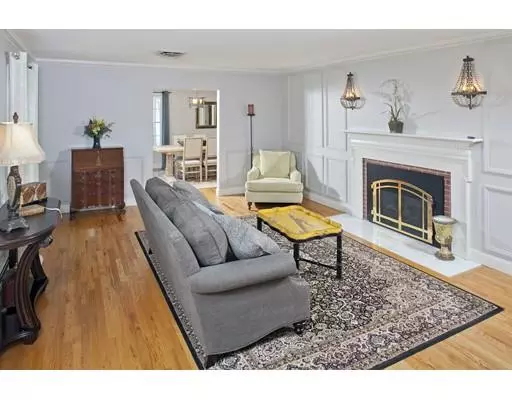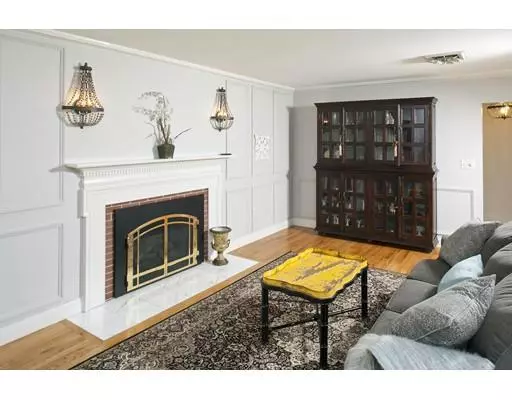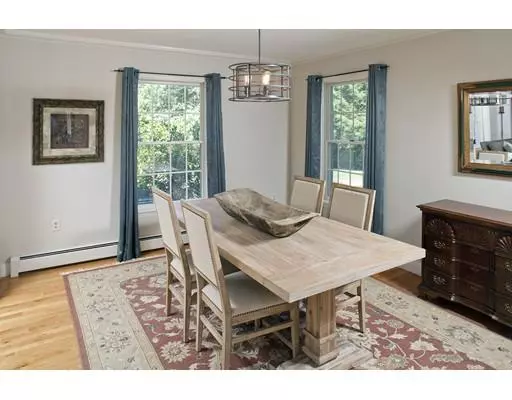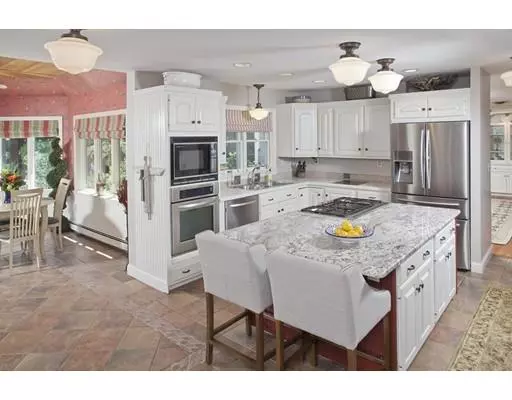$630,000
$650,000
3.1%For more information regarding the value of a property, please contact us for a free consultation.
225 Main St Plympton, MA 02367
4 Beds
3.5 Baths
3,588 SqFt
Key Details
Sold Price $630,000
Property Type Single Family Home
Sub Type Single Family Residence
Listing Status Sold
Purchase Type For Sale
Square Footage 3,588 sqft
Price per Sqft $175
MLS Listing ID 72535677
Sold Date 11/06/19
Style Cape
Bedrooms 4
Full Baths 3
Half Baths 1
HOA Y/N false
Year Built 1987
Annual Tax Amount $9,959
Tax Year 2019
Lot Size 0.970 Acres
Acres 0.97
Property Description
Situated on an acre of beautiful perennial gardens & shade trees, this meticulously maintained Cape has so much to offer. Gleaming wood floors in formal living areas add ambiance as well as a mantled fireplace & wainscoting. The cook's kitchen has a large granite island & SS appliances adjoining a light filled sunroom overlooking the inground pool & outside living spaces. The spacious family room has a huge brick fireplace, built in cabinets & wall of windows. There is a full bath w/dbl vanity and 3 more rooms on the1st floor; plenty of space for office or in-law. A side entry with mudroom, lav & laundry connect the 2 car att garage. 2nd floor with pvt master suite w/wall of windows that ensure light & overlook the beautiful grounds. A walk in closet, dental detail moldings & updated bath offering oversized tiled shower & dbl vanity. A 2nd bedroom w/ensuite completes this floor. Designer lighting throughout, new central air, central vac & irrigation; move in ready! See you poolside!
Location
State MA
County Plymouth
Zoning R1
Direction Rt 58, turn right on Main at the library
Rooms
Family Room Wood / Coal / Pellet Stove, Ceiling Fan(s), Closet/Cabinets - Custom Built, Flooring - Hardwood, Window(s) - Bay/Bow/Box, Recessed Lighting
Basement Full
Primary Bedroom Level Second
Dining Room Flooring - Hardwood
Kitchen Closet, Flooring - Stone/Ceramic Tile, Dining Area, Countertops - Stone/Granite/Solid, Kitchen Island, Wet Bar, Cabinets - Upgraded, Country Kitchen, Open Floorplan, Recessed Lighting, Stainless Steel Appliances, Gas Stove, Lighting - Sconce
Interior
Interior Features Closet, Bathroom - Full, Bathroom - With Tub & Shower, Pedestal Sink, Ceiling Fan(s), Ceiling - Vaulted, Beadboard, Home Office, Bathroom, Sun Room, Mud Room, Central Vacuum, Wet Bar, High Speed Internet
Heating Baseboard, Natural Gas
Cooling Central Air
Flooring Wood, Tile, Carpet, Bamboo, Flooring - Hardwood, Flooring - Stone/Ceramic Tile
Fireplaces Number 2
Fireplaces Type Family Room, Living Room
Appliance Range, Oven, Dishwasher, Microwave, Refrigerator, Range Hood, Utility Connections for Gas Range
Laundry Dryer Hookup - Electric, Washer Hookup, First Floor
Exterior
Exterior Feature Rain Gutters, Storage, Professional Landscaping, Sprinkler System, Decorative Lighting, Garden, Stone Wall
Garage Spaces 2.0
Fence Fenced/Enclosed, Fenced
Pool In Ground
Utilities Available for Gas Range
Roof Type Shingle
Total Parking Spaces 6
Garage Yes
Private Pool true
Building
Lot Description Easements, Level
Foundation Concrete Perimeter
Sewer Private Sewer
Water Private
Schools
Elementary Schools Dennett
Middle Schools Slms
High Schools Silver Lake Hs
Others
Senior Community false
Read Less
Want to know what your home might be worth? Contact us for a FREE valuation!

Our team is ready to help you sell your home for the highest possible price ASAP
Bought with Jean Cohen • Engel & Volkers, South Shore

