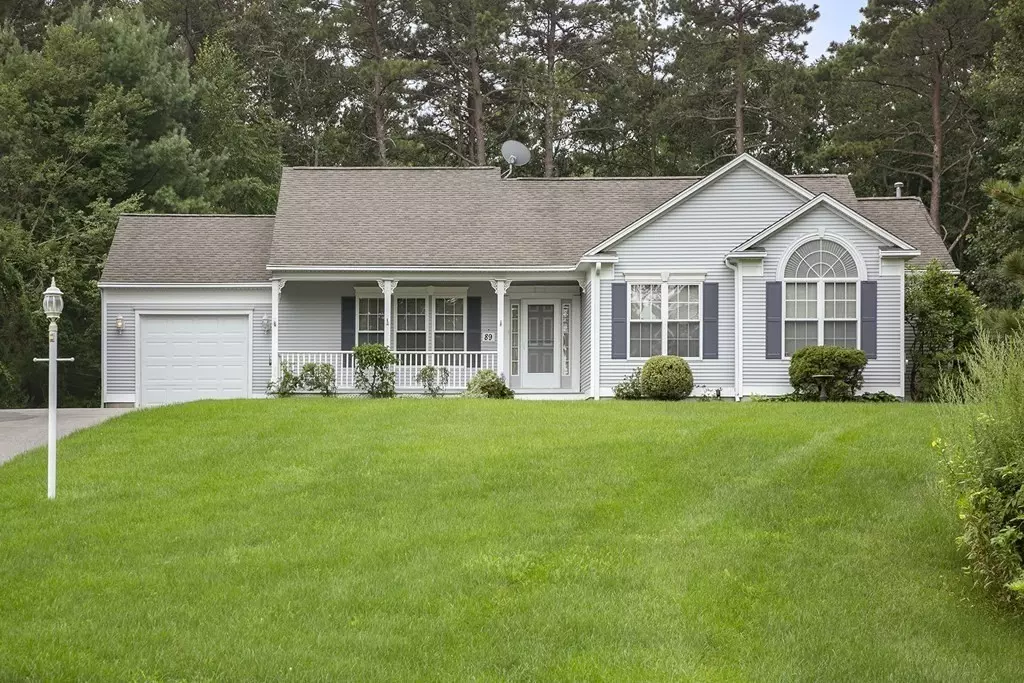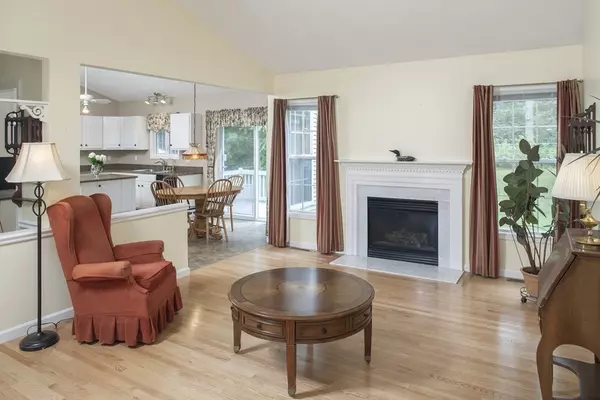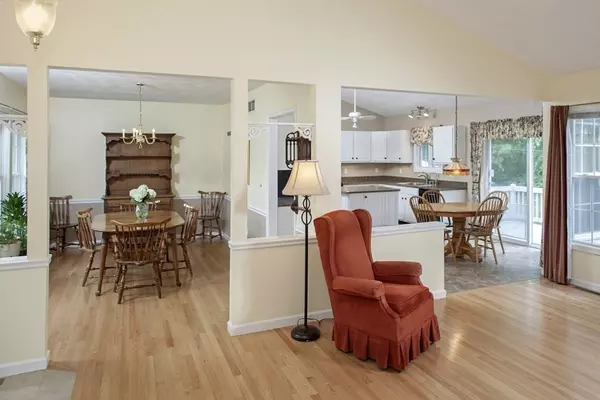$484,000
$439,000
10.3%For more information regarding the value of a property, please contact us for a free consultation.
89 Amanda Ave Plymouth, MA 02360
3 Beds
2 Baths
1,477 SqFt
Key Details
Sold Price $484,000
Property Type Single Family Home
Sub Type Single Family Residence
Listing Status Sold
Purchase Type For Sale
Square Footage 1,477 sqft
Price per Sqft $327
Subdivision Ponds Of Plymouth
MLS Listing ID 72880590
Sold Date 09/22/21
Style Ranch
Bedrooms 3
Full Baths 2
Year Built 1998
Annual Tax Amount $5,903
Tax Year 2021
Lot Size 0.920 Acres
Acres 0.92
Property Description
Convenient single level living, in a great neighborhood! Set back from the road, this property offers a beautiful yard, with exceptional privacy. The inside offers an open floor plan, with beautiful hardwood floors. The living room, dining room and kitchen, all open to each other, great for entertaining. Ample kitchen with white cabinetry, center island, pantry closet, eating area and sliders to a back deck. Spacious owner's suite, with large bathroom, and walk-in closet. Two additional, good-sized bedrooms for guests, family or an office. Full basement, great for storage and a single car attached garage. Central air and natural gas heat, round out the package. Close to Big Rocky Pond/beach access, residents only. Seasonal water views. Wonderful condo alternative! Open houses Sat 8/14, Sun 8/15, 1-3pm. Offer Deadline Monday 8/16 by 11:00am.
Location
State MA
County Plymouth
Area South Plymouth
Zoning R25
Direction Google Map
Rooms
Basement Full, Bulkhead, Unfinished
Primary Bedroom Level First
Dining Room Flooring - Hardwood
Kitchen Vaulted Ceiling(s), Flooring - Stone/Ceramic Tile, Pantry, Kitchen Island, Deck - Exterior, Exterior Access, Slider, Gas Stove
Interior
Heating Forced Air, Natural Gas
Cooling Central Air
Flooring Tile, Hardwood
Fireplaces Number 1
Fireplaces Type Living Room
Appliance Range, Dishwasher, Microwave, Refrigerator, Utility Connections for Gas Range
Laundry First Floor
Exterior
Exterior Feature Sprinkler System
Garage Spaces 1.0
Community Features Conservation Area, Public School
Utilities Available for Gas Range
Waterfront Description Beach Front, Lake/Pond, 1/10 to 3/10 To Beach, Beach Ownership(Other (See Remarks))
Roof Type Shingle
Total Parking Spaces 6
Garage Yes
Building
Lot Description Wooded, Gentle Sloping
Foundation Concrete Perimeter
Sewer Private Sewer
Water Public
Others
Senior Community false
Acceptable Financing Contract
Listing Terms Contract
Read Less
Want to know what your home might be worth? Contact us for a FREE valuation!

Our team is ready to help you sell your home for the highest possible price ASAP
Bought with Tina Davis Chiruna • Lamacchia Realty, Inc.





