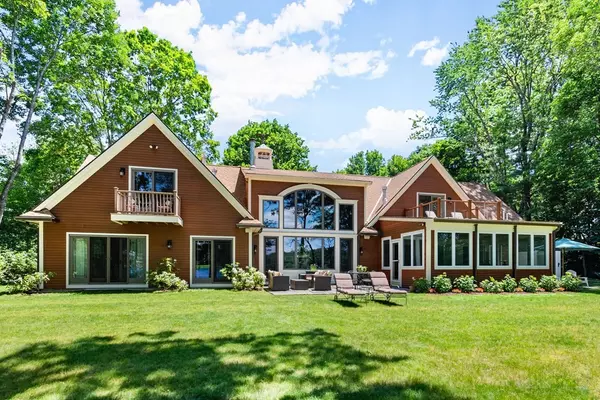$2,335,000
$2,200,000
6.1%For more information regarding the value of a property, please contact us for a free consultation.
33 Bayfield Road Wayland, MA 01778
4 Beds
4 Baths
4,158 SqFt
Key Details
Sold Price $2,335,000
Property Type Single Family Home
Sub Type Single Family Residence
Listing Status Sold
Purchase Type For Sale
Square Footage 4,158 sqft
Price per Sqft $561
Subdivision Dudley Pond
MLS Listing ID 72854891
Sold Date 09/23/21
Style Colonial, Contemporary
Bedrooms 4
Full Baths 3
Half Baths 2
Year Built 2006
Annual Tax Amount $23,183
Tax Year 2021
Lot Size 1.030 Acres
Acres 1.03
Property Description
Stunning Waterfront Contemporary with panoramic views of Dudley Pond. Gorgeous sunsets! Thoughtfully renovated and expanded, this home is perfect for entertaining, relaxing and enjoying all the splendors of waterfront living. Remarkable interior architecture is bright, open and airy. Welcoming front foyer leads to an open-concept kitchen/dining/living space w/ soaring ceilings, two-story stone fireplace and walls of glass capture the Zen-like setting. Fabulous sun room. Dream first floor master with water views offers gas fireplace, luxurious marble bath & huge walk-in closet. Upstairs includes a sunny family room, three bedroom suites, two of them include a gas fireplace & private balcony. Incredible level backyard with expansive lawn, blue stone terraces & firepit. A path leads to a large shoreline on the pond with a dock for swimming and mooring boats.1.03 acres. 2 car garage. Conveniently located to major routes, airport and Boston. Top Rated Wayland Schools. Offers due June 28,5PM
Location
State MA
County Middlesex
Zoning res
Direction Cochituate Rd (Rt 27) to Dudley Rd to Bayfield Rd. Last house on the road
Rooms
Family Room Closet, Flooring - Wall to Wall Carpet
Primary Bedroom Level First
Dining Room Flooring - Hardwood
Kitchen Cathedral Ceiling(s), Vaulted Ceiling(s), Flooring - Hardwood, Countertops - Stone/Granite/Solid, Kitchen Island, Open Floorplan, Pot Filler Faucet, Wine Chiller, Gas Stove
Interior
Interior Features Library, Sun Room
Heating Radiant, Propane
Cooling Central Air
Flooring Tile, Carpet, Marble, Hardwood, Stone / Slate, Flooring - Hardwood, Flooring - Stone/Ceramic Tile
Fireplaces Number 4
Fireplaces Type Living Room, Master Bedroom, Bedroom
Appliance Oven, Dishwasher, Microwave, Countertop Range, Refrigerator, Washer, Dryer, Range Hood, Propane Water Heater, Utility Connections for Gas Range, Utility Connections for Electric Dryer
Laundry Flooring - Stone/Ceramic Tile, First Floor, Washer Hookup
Exterior
Exterior Feature Balcony, Storage, Professional Landscaping, Outdoor Shower
Garage Spaces 2.0
Community Features Shopping, Walk/Jog Trails, Public School
Utilities Available for Gas Range, for Electric Dryer, Washer Hookup
Waterfront Description Waterfront, Pond
View Y/N Yes
View Scenic View(s)
Roof Type Shingle
Total Parking Spaces 4
Garage Yes
Building
Lot Description Wooded, Level
Foundation Concrete Perimeter, Slab
Sewer Private Sewer
Water Public
Architectural Style Colonial, Contemporary
Schools
Elementary Schools Happy Hollow
Middle Schools Wayland Middle
High Schools Wayland High
Read Less
Want to know what your home might be worth? Contact us for a FREE valuation!

Our team is ready to help you sell your home for the highest possible price ASAP
Bought with Gabby Cefalo • Coldwell Banker Realty - Wellesley





