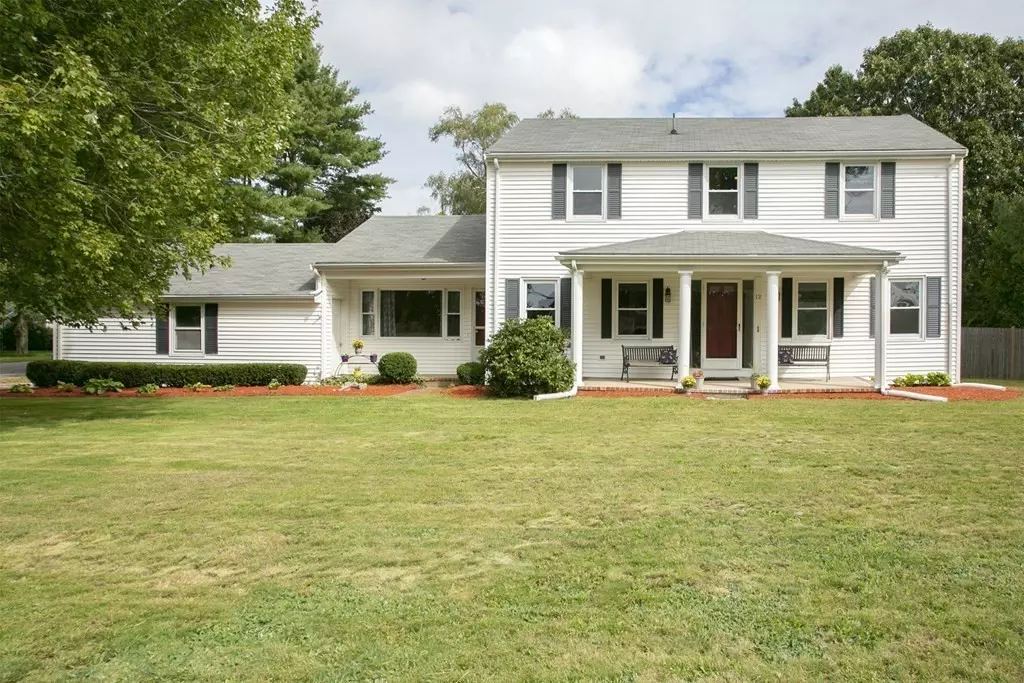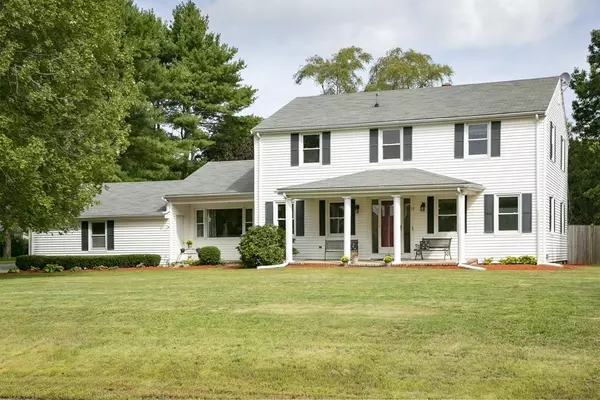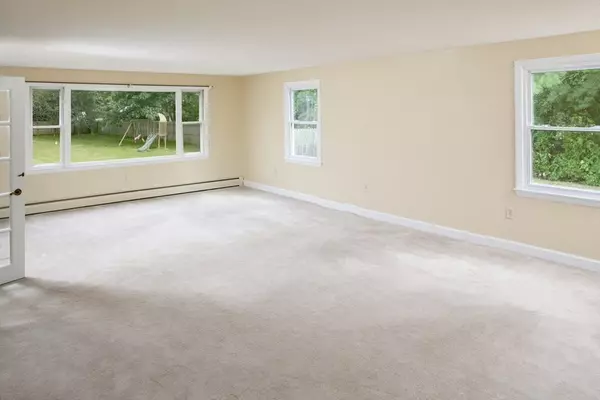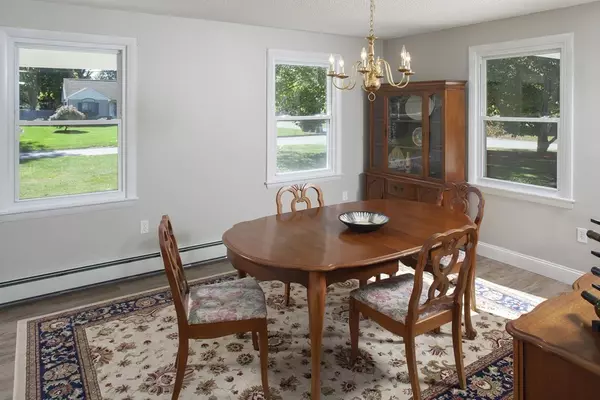$533,000
$550,000
3.1%For more information regarding the value of a property, please contact us for a free consultation.
13 Carver Road Plymouth, MA 02360
4 Beds
2.5 Baths
3,246 SqFt
Key Details
Sold Price $533,000
Property Type Single Family Home
Sub Type Single Family Residence
Listing Status Sold
Purchase Type For Sale
Square Footage 3,246 sqft
Price per Sqft $164
MLS Listing ID 72899821
Sold Date 12/01/21
Style Colonial
Bedrooms 4
Full Baths 2
Half Baths 1
Year Built 1971
Annual Tax Amount $6,590
Tax Year 2021
Lot Size 0.560 Acres
Acres 0.56
Property Description
Sellers have found their next home, very motivated to sell this one! Classic colonial located in coveted west Plymouth neighborhood! An inviting front porch welcomes you into the front foyer, where a graciously curved staircase will catch your eye. Front to back living room has two sets of charming French doors. Formal dining room is ready for all your holiday guests. The kitchen provides plenty of cabinet space and a center island perfect for food prep and storage. The generous family room is the perfect place for friends and family to gather for movie night. The second floor offers an owner's suite, and three additional bedrooms, in easy neutral tones. Some additional pluses include first floor laundry, work from home office space, pet friendly fenced in yard, full basement with workshop, two car garage, screen porch, spacious rooms and lots of natural light. Roof, windows, septic, boiler, bathrooms, updated.
Location
State MA
County Plymouth
Area West Plymouth
Zoning R25
Direction Samoset St. or Summer St. to Carver Road
Rooms
Family Room Closet, Flooring - Vinyl, Exterior Access, Slider
Basement Full, Interior Entry, Bulkhead, Unfinished
Primary Bedroom Level Second
Dining Room Flooring - Vinyl
Kitchen Flooring - Vinyl, Recessed Lighting, Beadboard
Interior
Interior Features Central Vacuum
Heating Baseboard, Oil
Cooling None
Flooring Tile, Carpet
Appliance Range, Dishwasher, Microwave, Refrigerator
Laundry Flooring - Stone/Ceramic Tile, First Floor
Exterior
Garage Spaces 2.0
Community Features Public Transportation, Shopping, Park, Golf, Medical Facility, Highway Access, House of Worship, Public School, T-Station
Waterfront Description Beach Front, Bay, Lake/Pond, Beach Ownership(Public)
Roof Type Shingle
Total Parking Spaces 4
Garage Yes
Building
Lot Description Corner Lot, Level
Foundation Concrete Perimeter
Sewer Private Sewer
Water Public
Others
Acceptable Financing Contract
Listing Terms Contract
Read Less
Want to know what your home might be worth? Contact us for a FREE valuation!

Our team is ready to help you sell your home for the highest possible price ASAP
Bought with Sandra Smith • RE/MAX Real Estate Center





