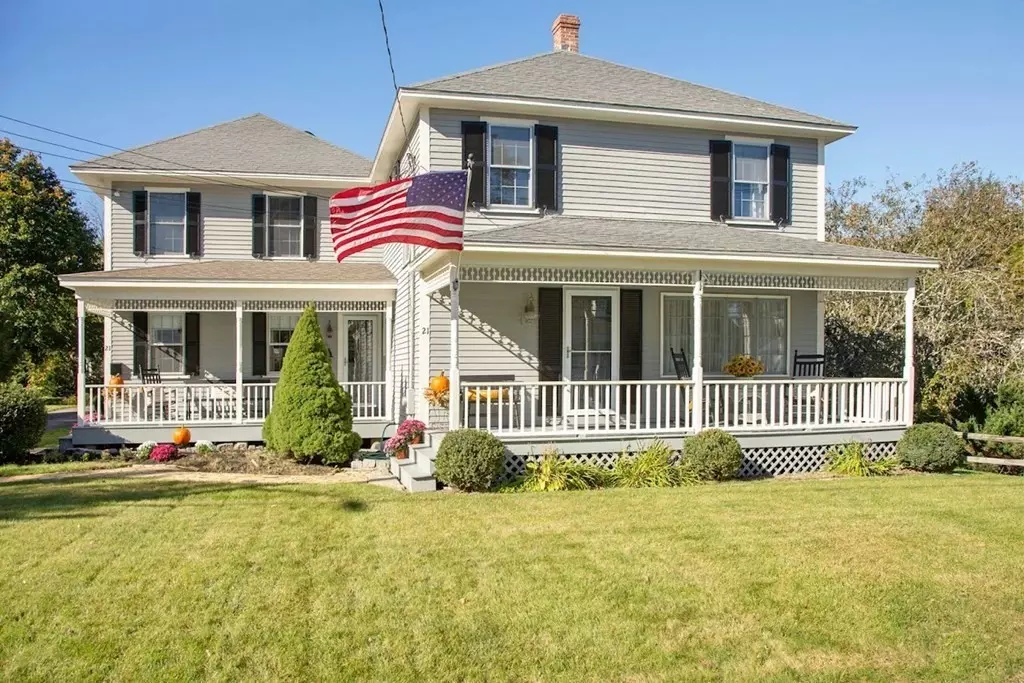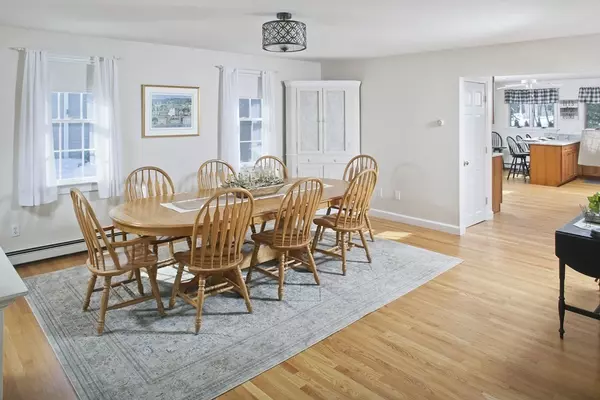$1,250,000
$1,200,000
4.2%For more information regarding the value of a property, please contact us for a free consultation.
21 Maple Street Hingham, MA 02043
4 Beds
2.5 Baths
2,737 SqFt
Key Details
Sold Price $1,250,000
Property Type Single Family Home
Sub Type Single Family Residence
Listing Status Sold
Purchase Type For Sale
Square Footage 2,737 sqft
Price per Sqft $456
MLS Listing ID 72762377
Sold Date 01/04/22
Style Colonial, Other (See Remarks)
Bedrooms 4
Full Baths 2
Half Baths 1
HOA Y/N false
Year Built 1900
Annual Tax Amount $9,417
Tax Year 2021
Lot Size 1.520 Acres
Acres 1.52
Property Description
WOW~LOCATION AND LAND. A rare find w/ 1.52 level acres tucked away on quiet side street. STROLL TO DOWNTOWN shops & restaurants! Inside boasts a large eat-in kitchen w/ Hickory cabinets, granite & S.S. appliances. Open floor plan leads to an oversized dining room. Family room is a big space for all to hang out w/a wet bar, granite counters & beverage fridge. Spacious master w/walk-in closet, 3 addntl bedrooms and 2 baths round out the 2nd floor. HARDWOOD FLOORS THROUGHOUT, first floor laundry, lots of storage space and more. Property includes heated, THREE BAY, 28x40 GARAGE, for collectors or hobbyists- walk-up storage above already insulated, ready to be finished – think gaming room. Land out back includes a shed and oversized yard that could be pool/tennis court. The unique layout of this home makes it ideal for all families, little, grown, blended or in-law. All offers due by Monday,11/1 at noon. Please make them good until Tuesday 11/2 at 9:00am.
Location
State MA
County Plymouth
Area Hingham Center
Zoning RES
Direction Take Emerald or Elm St. to Maple
Rooms
Family Room Ceiling Fan(s), Flooring - Hardwood, Window(s) - Picture, Wet Bar, Deck - Exterior, Exterior Access, Open Floorplan
Basement Interior Entry, Bulkhead, Unfinished
Primary Bedroom Level Second
Dining Room Flooring - Hardwood, Exterior Access, Open Floorplan
Kitchen Ceiling Fan(s), Flooring - Hardwood, Dining Area, Countertops - Stone/Granite/Solid, Breakfast Bar / Nook
Interior
Interior Features Wet Bar
Heating Baseboard, Natural Gas
Cooling Window Unit(s)
Flooring Tile, Hardwood
Appliance Range, Dishwasher, Microwave, Wine Refrigerator
Laundry Bathroom - Half, First Floor
Exterior
Exterior Feature Rain Gutters
Garage Spaces 3.0
Fence Fenced/Enclosed
Community Features Public Transportation, Shopping, Park, Golf, Medical Facility, Highway Access, House of Worship, Marina, Private School, Public School, T-Station
Waterfront Description Beach Front, Harbor, 1/2 to 1 Mile To Beach
Roof Type Shingle
Total Parking Spaces 8
Garage Yes
Building
Lot Description Level
Foundation Concrete Perimeter, Stone
Sewer Public Sewer
Water Public
Schools
Elementary Schools Foster Elemen.
Middle Schools Hms
High Schools Hhs
Others
Acceptable Financing Contract
Listing Terms Contract
Read Less
Want to know what your home might be worth? Contact us for a FREE valuation!

Our team is ready to help you sell your home for the highest possible price ASAP
Bought with The Gail Bell Group • Compass





