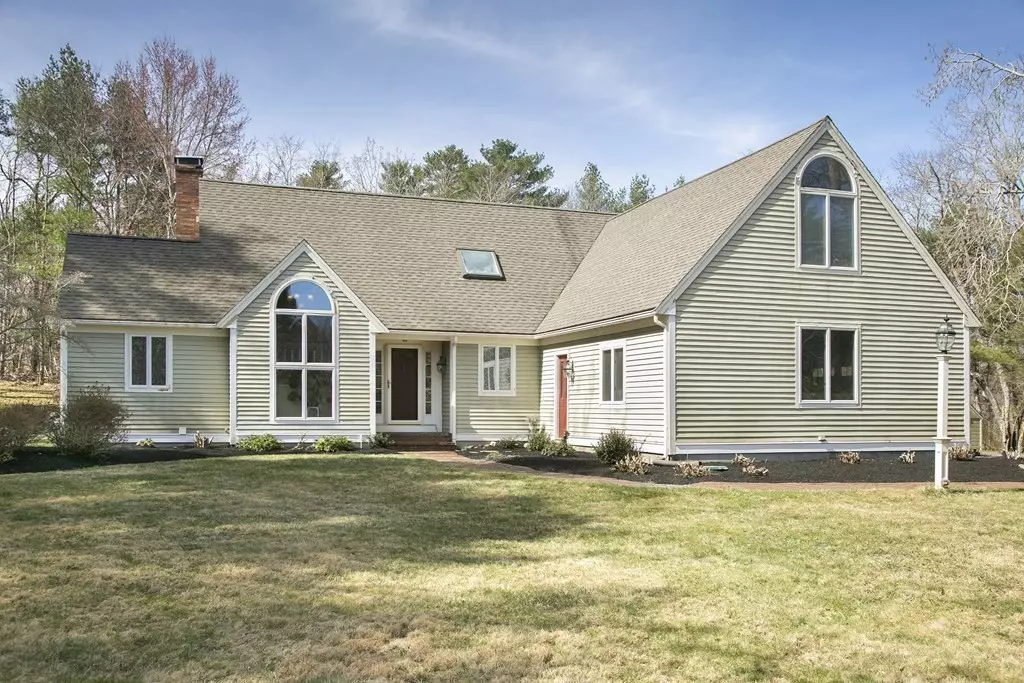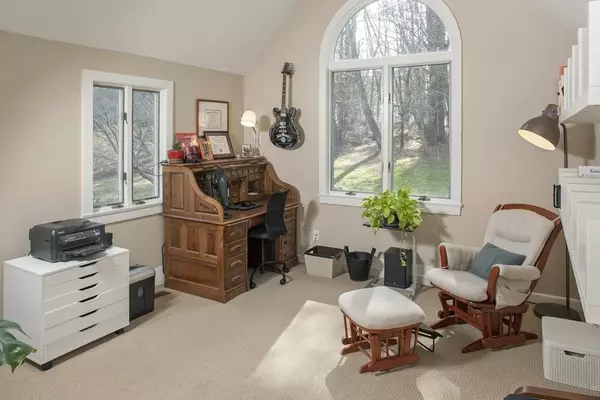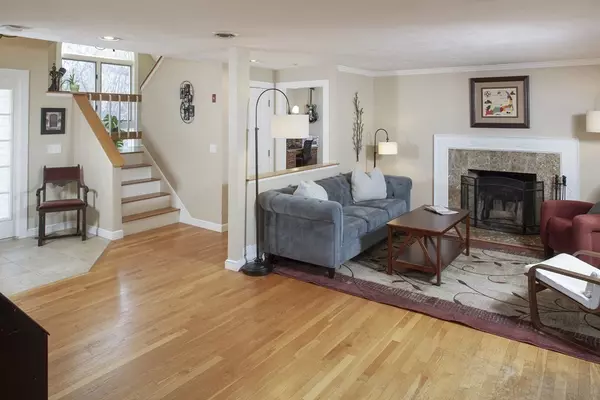$765,000
$750,000
2.0%For more information regarding the value of a property, please contact us for a free consultation.
8 Granville Baker Way Plympton, MA 02367
3 Beds
2.5 Baths
3,218 SqFt
Key Details
Sold Price $765,000
Property Type Single Family Home
Sub Type Single Family Residence
Listing Status Sold
Purchase Type For Sale
Square Footage 3,218 sqft
Price per Sqft $237
MLS Listing ID 72964315
Sold Date 07/15/22
Style Cape, Contemporary
Bedrooms 3
Full Baths 2
Half Baths 1
Year Built 1988
Annual Tax Amount $8,496
Tax Year 2021
Lot Size 5.500 Acres
Acres 5.5
Property Description
If you are a buyer looking for a UNIQUE HOME, both inside and out, then look no further. The OPEN first floor is flooded with natural light, hardwood floors, OFFICE space (could be a guest bedroom), large eat-in kitchen with walk-in PANTRY, living and dining room. The second floor has two bedrooms with a Jack n Jill bathroom and a very large PRIMARY SUITE that boasts laundry, two double closets and a spacious bathroom. The finished lower level has a movie area, and gaming space perfect for family GAME NIGHT or having friends over. Outside on the PRIVATE 5.5 acres you will enjoy the screen PORCH, large firepit area, and inground saltwater POOL. This home is ENERGY EFFICIENT with geothermal heat and a/c, and solar panels. Garage has a built-in electric car charger. All of this, in a CUL-DE-SAC neighborhood in the beautiful town of Plympton. Easy HIGHWAY ACCESS, close to Colony Place shops and restaurants.
Location
State MA
County Plymouth
Zoning R1
Direction Brook St to Granville Baker Way
Rooms
Basement Full, Finished, Bulkhead
Primary Bedroom Level Second
Dining Room Flooring - Hardwood
Kitchen Dining Area, Pantry, Recessed Lighting, Stainless Steel Appliances, Washer Hookup, Lighting - Pendant
Interior
Heating Central, Geothermal, Active Solar
Cooling Central Air, Active Solar, Geothermal
Flooring Tile, Carpet, Hardwood
Fireplaces Number 1
Fireplaces Type Living Room
Laundry Second Floor
Exterior
Garage Spaces 2.0
Pool In Ground
Community Features Public Transportation, Shopping, Park, Stable(s), Conservation Area, Highway Access, House of Worship, Private School, Public School, T-Station
Roof Type Shingle
Total Parking Spaces 6
Garage Yes
Private Pool true
Building
Lot Description Wooded
Foundation Concrete Perimeter
Sewer Private Sewer
Water Private
Schools
Elementary Schools Dennett
Middle Schools Slrms
High Schools Slrhs
Others
Acceptable Financing Contract
Listing Terms Contract
Read Less
Want to know what your home might be worth? Contact us for a FREE valuation!

Our team is ready to help you sell your home for the highest possible price ASAP
Bought with Constance Lovett • Molisse Realty Group





