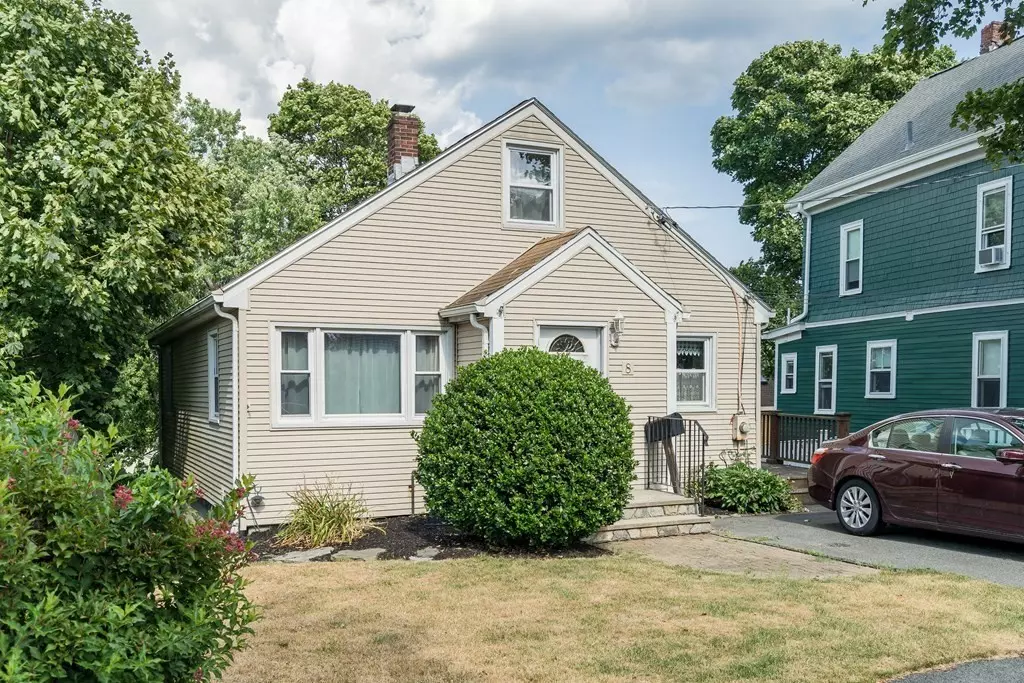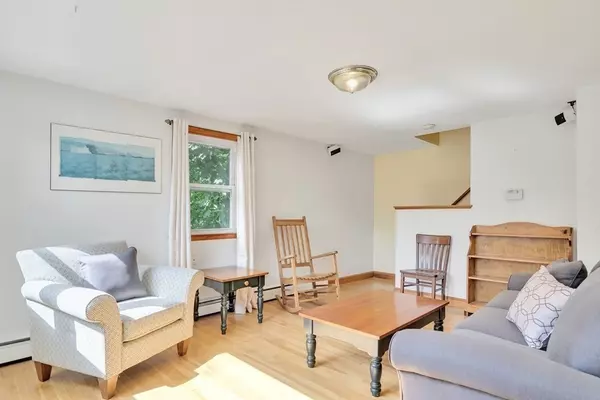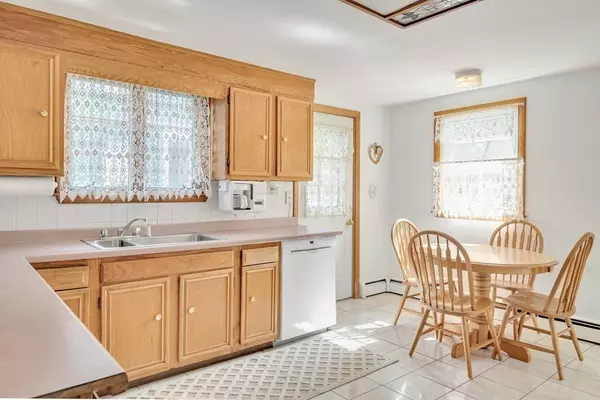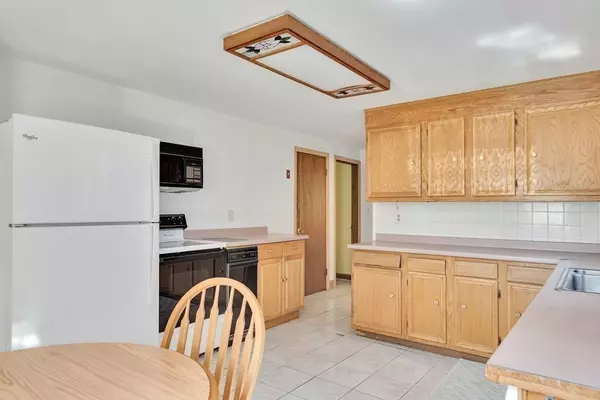$470,000
$439,000
7.1%For more information regarding the value of a property, please contact us for a free consultation.
8 Plymouth St Salem, MA 01970
3 Beds
2 Baths
1,663 SqFt
Key Details
Sold Price $470,000
Property Type Single Family Home
Sub Type Single Family Residence
Listing Status Sold
Purchase Type For Sale
Square Footage 1,663 sqft
Price per Sqft $282
Subdivision Forest River Park
MLS Listing ID 73027081
Sold Date 10/27/22
Style Cape
Bedrooms 3
Full Baths 2
Year Built 1967
Annual Tax Amount $4,723
Tax Year 2022
Lot Size 4,791 Sqft
Acres 0.11
Property Description
Located within 1/3 mile of Forest River Park and the new community pool, a play area, and beautiful views of the boats on the river, this 4+ bedroom cape packs a lot of utility in its 1663 square feet. Large, eat in kitchen with plenty of oak cabinets, two baths, two bedrooms on the first floor, and two bedrooms on the upper level. The lower level has a potential in-law space with its own kitchen with walk out access to the yard, 3/4 bath and flex space for bedroom or use this space for a fabulous guest suite. There is a spacious deck leading off the driveway with a door into the kitchen. The back yard is private with a sizable patio. This property offers great potential; move in right away or update to your taste and have a wonderful home in a great area with close proximity to the park, river and the university. Come see for yourself how you can own in this wonderful area!
Location
State MA
County Essex
Zoning RO
Direction Lafayette to West to Plymouth St
Rooms
Family Room Closet, Flooring - Wall to Wall Carpet, Lighting - Overhead
Basement Partial, Partially Finished, Walk-Out Access, Interior Entry
Primary Bedroom Level First
Kitchen Flooring - Stone/Ceramic Tile, Dining Area, Balcony / Deck, Exterior Access, Lighting - Overhead
Interior
Interior Features Dining Area, Kitchen
Heating Baseboard, Oil
Cooling None
Flooring Tile, Hardwood, Flooring - Stone/Ceramic Tile
Appliance Range, Dishwasher, Disposal, Microwave, Refrigerator, Electric Water Heater, Utility Connections for Electric Range, Utility Connections for Electric Dryer
Laundry In Basement, Washer Hookup
Exterior
Exterior Feature Rain Gutters, Storage, Professional Landscaping, Decorative Lighting
Fence Fenced
Community Features Public Transportation, Pool, Park, Walk/Jog Trails
Utilities Available for Electric Range, for Electric Dryer, Washer Hookup
Waterfront Description Beach Front, Bay, 1/10 to 3/10 To Beach, Beach Ownership(Public)
Roof Type Shingle
Total Parking Spaces 2
Garage No
Building
Foundation Concrete Perimeter
Sewer Public Sewer
Water Public
Architectural Style Cape
Others
Acceptable Financing Estate Sale
Listing Terms Estate Sale
Read Less
Want to know what your home might be worth? Contact us for a FREE valuation!

Our team is ready to help you sell your home for the highest possible price ASAP
Bought with Gary Blattberg • RE/MAX 360





