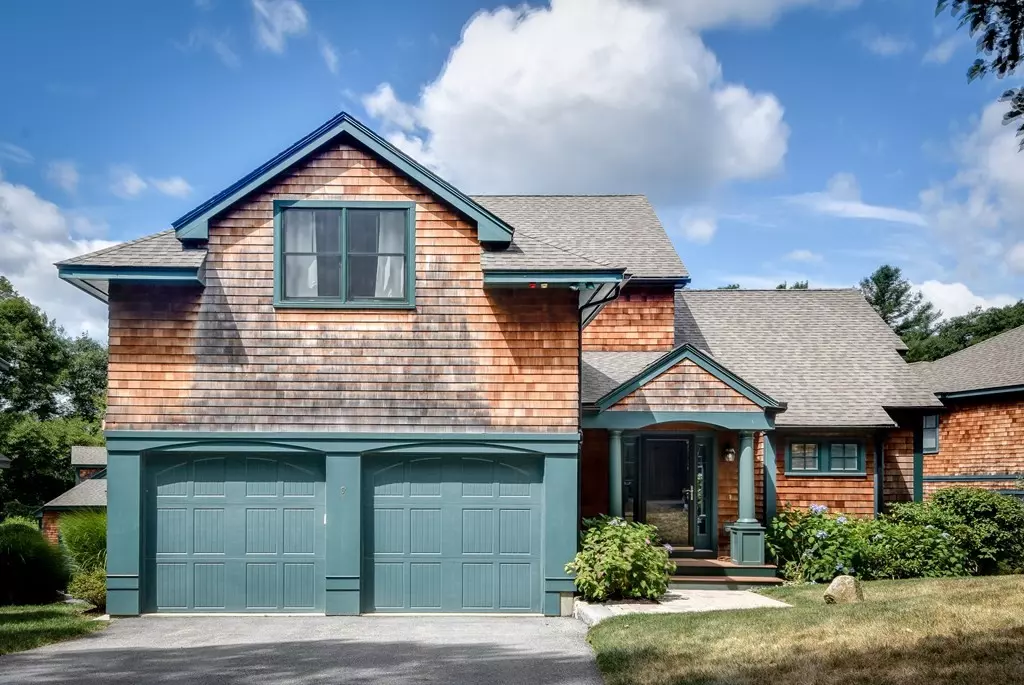$1,495,000
$1,495,000
For more information regarding the value of a property, please contact us for a free consultation.
9 Hawthorne Lane Dover, MA 02030
2 Beds
3.5 Baths
3,991 SqFt
Key Details
Sold Price $1,495,000
Property Type Single Family Home
Sub Type Single Family Residence
Listing Status Sold
Purchase Type For Sale
Square Footage 3,991 sqft
Price per Sqft $374
Subdivision The Meadows
MLS Listing ID 73034216
Sold Date 11/01/22
Style Colonial, Shingle
Bedrooms 2
Full Baths 3
Half Baths 1
Year Built 2014
Annual Tax Amount $11,403
Tax Year 2022
Property Description
Townhouse free standing shingle style. First floor primary bedroom highlights this truly special residence with vaulted ceiling, spacious bright and shiny full bath, shower/soaking tub, marble counter tops, large walk-in closet and French door to open deck. Coveted private cul-de-sac location in The Meadows neighborhood in the heart of Dover Centre. Handsome detailed finish wood work, chair rail, wainscoting and multi piece molding! Hardwood floors, high ceilings, coffered ceilings French doors accentuate the bright spacious interior. Viking and Bosch high end appliances, granite counters, ss highlight gourmet kitchen. Second floor offers spacious office, study/Balcony overlooking living room with gas fireplace . Full bathroom and spacious second bedroom. Finished walk out lower level with wonderful natural light, encompasses playroom, exercise space and office space plus bonus full bath! Large storage/utility rooms. Professionally landscaped grounds. Special and unique!
Location
State MA
County Norfolk
Zoning B
Direction Dover Centre, Springdale Ave at Dedham St.
Rooms
Basement Full, Partially Finished, Walk-Out Access, Interior Entry
Primary Bedroom Level Main
Dining Room Coffered Ceiling(s), Flooring - Hardwood, French Doors, Deck - Exterior
Kitchen Flooring - Hardwood, Dining Area, Pantry, Countertops - Stone/Granite/Solid
Interior
Interior Features Loft, Study, Game Room, Central Vacuum
Heating Forced Air, Propane
Cooling Central Air
Flooring Flooring - Hardwood, Flooring - Wall to Wall Carpet
Fireplaces Number 1
Fireplaces Type Living Room
Appliance Range, Oven, Dishwasher, Refrigerator, Washer, Dryer, Vacuum System, Range Hood, Propane Water Heater, Tank Water Heater
Laundry First Floor
Exterior
Exterior Feature Professional Landscaping
Garage Spaces 2.0
Community Features Public Transportation, Shopping, Tennis Court(s), Park, Walk/Jog Trails, Stable(s), Medical Facility, Conservation Area, Highway Access, House of Worship, Private School, Public School
View Y/N Yes
View Scenic View(s)
Roof Type Shingle
Total Parking Spaces 2
Garage Yes
Building
Lot Description Cul-De-Sac, Wooded, Level
Foundation Concrete Perimeter
Sewer Private Sewer
Water Private
Architectural Style Colonial, Shingle
Schools
Elementary Schools Chickering
Middle Schools Dsms
High Schools Dsrhs
Read Less
Want to know what your home might be worth? Contact us for a FREE valuation!

Our team is ready to help you sell your home for the highest possible price ASAP
Bought with John Boyle • LandVest, Inc.





