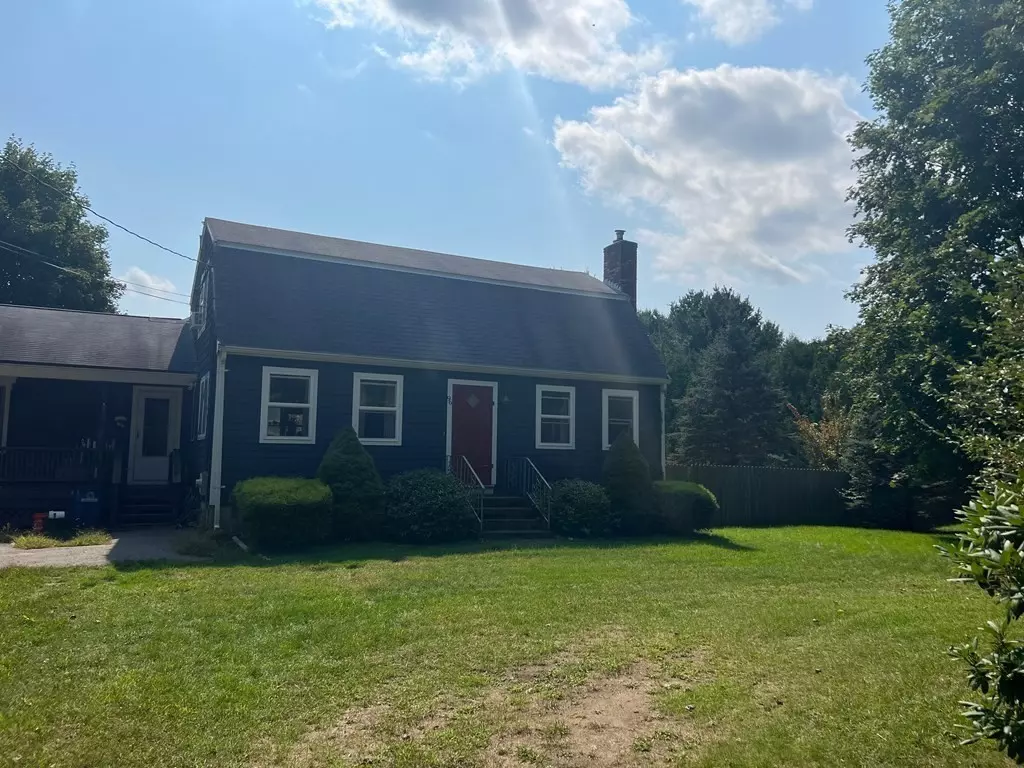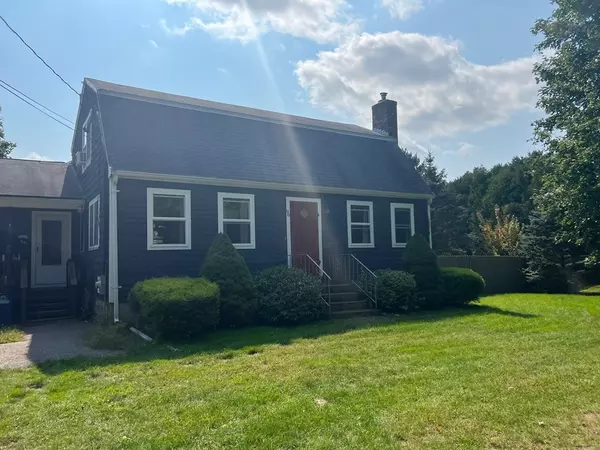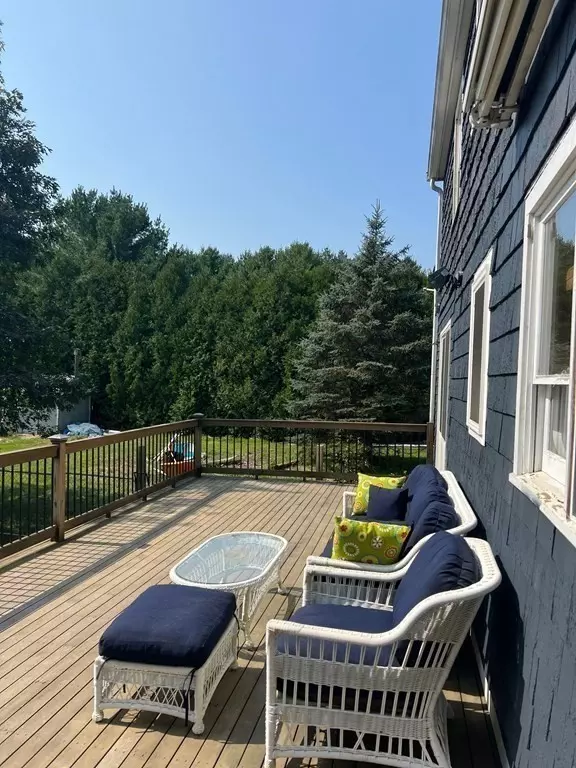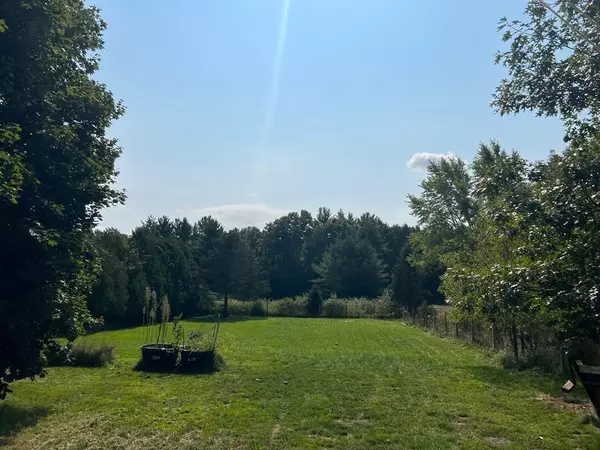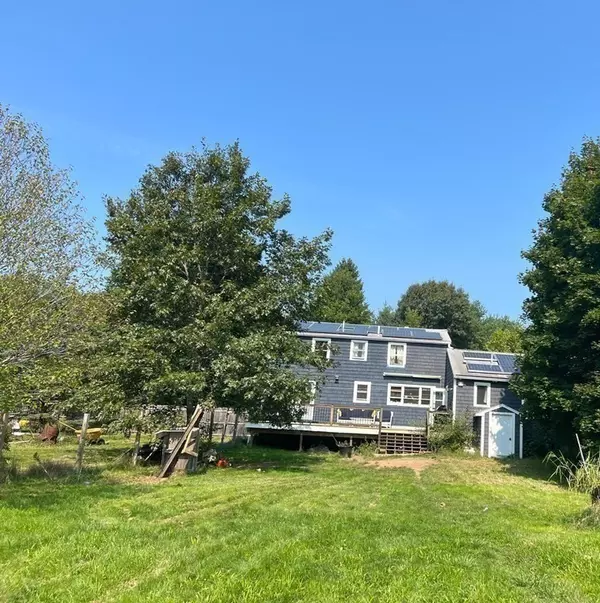$550,000
$550,000
For more information regarding the value of a property, please contact us for a free consultation.
96 Hayward St Halifax, MA 02338
3 Beds
2.5 Baths
1,939 SqFt
Key Details
Sold Price $550,000
Property Type Single Family Home
Sub Type Single Family Residence
Listing Status Sold
Purchase Type For Sale
Square Footage 1,939 sqft
Price per Sqft $283
MLS Listing ID 73051745
Sold Date 12/16/22
Style Gambrel /Dutch
Bedrooms 3
Full Baths 2
Half Baths 1
HOA Y/N false
Year Built 1974
Annual Tax Amount $6,969
Tax Year 2022
Lot Size 2.870 Acres
Acres 2.87
Property Description
Enjoy your evenings sitting on a beautiful deck overlooking the scenic 2.87 acre lot. This rustic decorated home will be easy on your utility bills- boasting 2 wood burning stoves in each Living Room and Bonus Room to make those cold nights warm and cozy inside and Solar Panels that are transferable. Recent updates: 2020 - New floors lighting and ceiling fans in the Bonus Room. 2021- Deck and railings replaced. Exterior Slider installed off the main Living Room and recessed lighting in the Living Room and Dining Room. 2022- Installed new rug on stairs, recessed lighting in bedrooms, almost all the windows have been replaced. This is a must see!
Location
State MA
County Plymouth
Zoning Resid
Direction Follow GPS
Rooms
Family Room Wood / Coal / Pellet Stove, Beamed Ceilings, Vaulted Ceiling(s), Flooring - Hardwood, Chair Rail, Lighting - Pendant, Beadboard
Basement Full
Primary Bedroom Level Second
Dining Room Closet, Flooring - Hardwood, Recessed Lighting, Lighting - Pendant, Beadboard
Kitchen Flooring - Hardwood, Countertops - Stone/Granite/Solid, Breakfast Bar / Nook, Exterior Access, Recessed Lighting
Interior
Heating Forced Air, Oil
Cooling Window Unit(s)
Flooring Wood, Tile, Carpet
Fireplaces Number 1
Fireplaces Type Living Room
Appliance Range, Dishwasher, Oil Water Heater, Utility Connections for Electric Range, Utility Connections for Electric Dryer
Laundry Flooring - Hardwood, French Doors, Main Level, Electric Dryer Hookup, Washer Hookup, First Floor
Exterior
Exterior Feature Rain Gutters, Fruit Trees
Fence Fenced
Community Features Public Transportation, Shopping, Park, Golf, House of Worship, Public School
Utilities Available for Electric Range, for Electric Dryer, Washer Hookup
Roof Type Shingle
Total Parking Spaces 6
Garage No
Building
Lot Description Farm, Level
Foundation Concrete Perimeter
Sewer Private Sewer
Water Public, Other
Schools
Elementary Schools Halifax
Middle Schools Halifax
High Schools Silver Lake Reg
Read Less
Want to know what your home might be worth? Contact us for a FREE valuation!

Our team is ready to help you sell your home for the highest possible price ASAP
Bought with Jean Cohen • Engel & Volkers, South Shore

