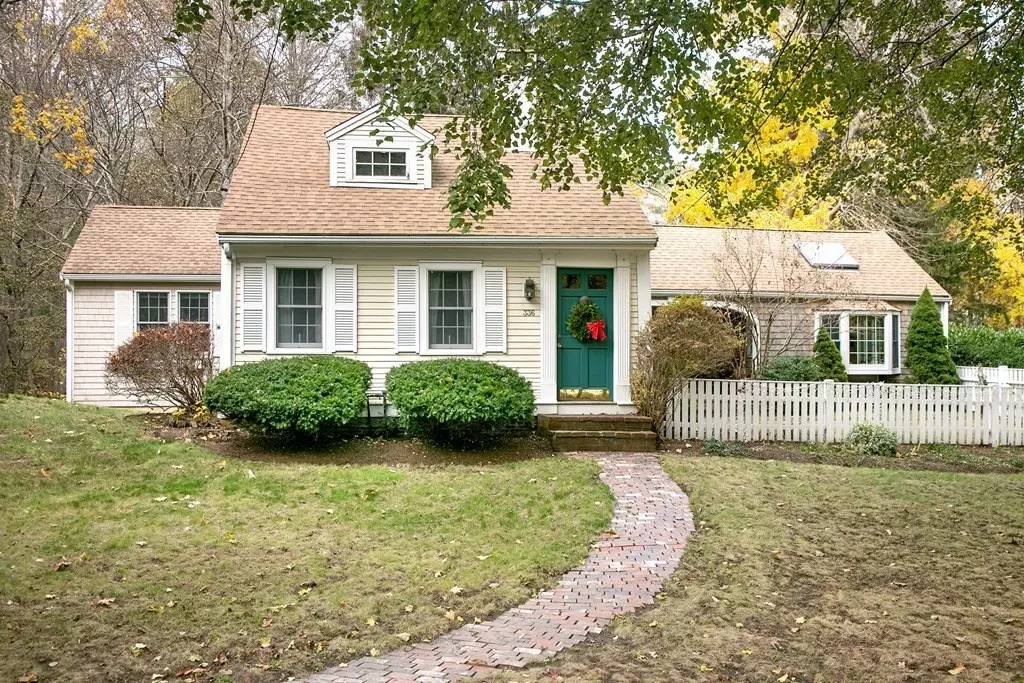$599,900
$599,000
0.2%For more information regarding the value of a property, please contact us for a free consultation.
336 Sandwich St. Plymouth, MA 02360
3 Beds
2 Baths
2,109 SqFt
Key Details
Sold Price $599,900
Property Type Single Family Home
Sub Type Single Family Residence
Listing Status Sold
Purchase Type For Sale
Square Footage 2,109 sqft
Price per Sqft $284
MLS Listing ID 73062397
Sold Date 03/01/23
Style Cape, Antique
Bedrooms 3
Full Baths 2
HOA Y/N false
Year Built 1983
Annual Tax Amount $6,776
Tax Year 2022
Lot Size 0.810 Acres
Acres 0.81
Property Description
If the location doesn't get you, the charm will! Updated for today's lifestyle this beautiful home has all the details you look for in an antique ~ exposed beams, fireplaces, beautiful wood floors ~ plus a first-floor main bedroom, updated windows/heating system/electrical/ roof. Plenty of outdoor enjoyment w/two decks, a porch, two garages (one attached, one detached w/workshop and storage), and a good-sized yard. A room in the front of the house could be used as a home office (w/separate entry) or playroom. The big, remodeled kitchen has granite counters and SS appliances, spacious mudroom and lots of closet space/storage. Great condo alternative for right sizers. Fantastic in-town location, close to beach, restaurants, shops, harbor, Bramhall's Country Store, Rte 3, and Plimoth Plantation.
Location
State MA
County Plymouth
Area Chiltonville
Zoning R25
Direction Exit 12 off Rte 3, left on Sandwich St.
Rooms
Family Room Skylight, Cathedral Ceiling(s), Flooring - Hardwood, Window(s) - Bay/Bow/Box, Deck - Exterior, Exterior Access, Recessed Lighting, Gas Stove, Lighting - Pendant
Basement Partial, Crawl Space, Concrete, Unfinished
Primary Bedroom Level First
Dining Room Flooring - Wood
Kitchen Flooring - Hardwood, Countertops - Stone/Granite/Solid, French Doors, Deck - Exterior, Exterior Access, Stainless Steel Appliances
Interior
Interior Features Home Office
Heating Central, Baseboard, Natural Gas, Fireplace(s)
Cooling None
Flooring Wood, Tile, Hardwood, Flooring - Wood
Fireplaces Number 2
Fireplaces Type Living Room
Appliance Range, Dishwasher, Refrigerator, Tankless Water Heater, Utility Connections for Gas Range, Utility Connections for Electric Dryer
Laundry Flooring - Stone/Ceramic Tile, First Floor
Exterior
Exterior Feature Sprinkler System, Garden
Garage Spaces 2.0
Community Features Public Transportation, Shopping, Park, Golf, Medical Facility, Conservation Area, Highway Access, House of Worship, Marina, Public School, T-Station
Utilities Available for Gas Range, for Electric Dryer
Waterfront Description Beach Front, Ocean, Beach Ownership(Public)
Roof Type Shingle, Rubber
Total Parking Spaces 6
Garage Yes
Building
Lot Description Wooded
Foundation Concrete Perimeter, Stone
Sewer Private Sewer
Water Public
Schools
Elementary Schools Nathaniel Mort
Middle Schools Pcis
High Schools Plymouth North
Others
Acceptable Financing Contract
Listing Terms Contract
Read Less
Want to know what your home might be worth? Contact us for a FREE valuation!

Our team is ready to help you sell your home for the highest possible price ASAP
Bought with Annie Hart Cool • Sotheby's International Realty





