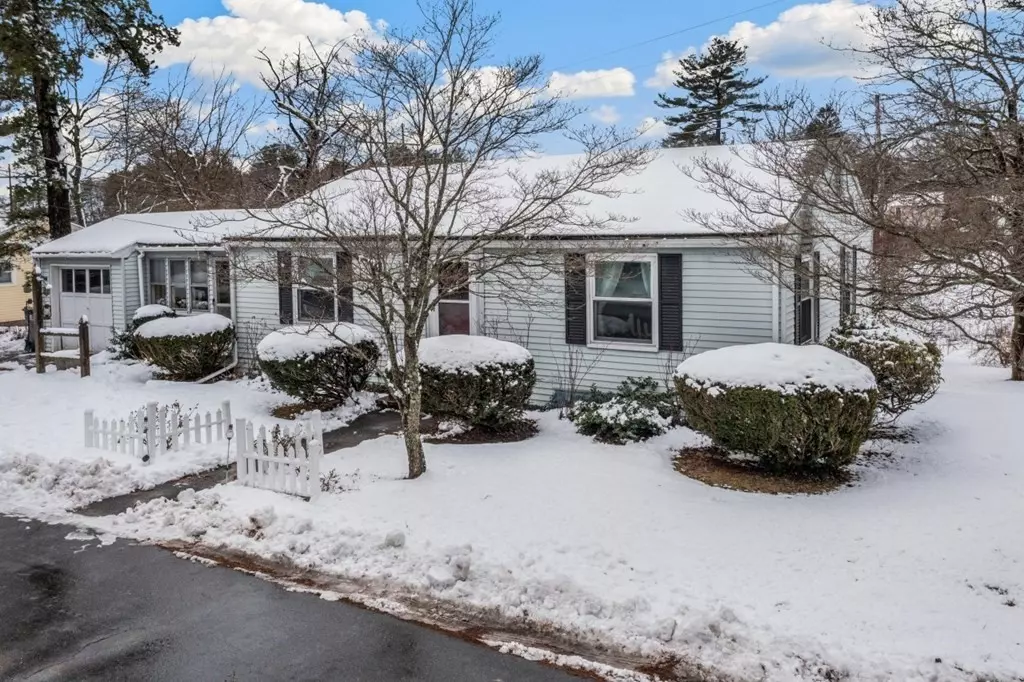$430,000
$399,900
7.5%For more information regarding the value of a property, please contact us for a free consultation.
81 Lake Road Framingham, MA 01701
3 Beds
1 Bath
1,114 SqFt
Key Details
Sold Price $430,000
Property Type Single Family Home
Sub Type Single Family Residence
Listing Status Sold
Purchase Type For Sale
Square Footage 1,114 sqft
Price per Sqft $385
Subdivision Oaks Neighborhood
MLS Listing ID 73073723
Sold Date 03/23/23
Style Ranch
Bedrooms 3
Full Baths 1
HOA Y/N false
Year Built 1940
Annual Tax Amount $5,784
Tax Year 2023
Lot Size 1.110 Acres
Acres 1.11
Property Description
Wonderful Oaks neighborhood close to Wayland line & walk to Saxonville Beach! Lots of potential in this bright 3 bedroom 1 full bath Ranch w/full basement & 1 car attached garage! Living room w/arched entrance, crown molding & hardwood fl under carpet opens to bright sunroom w/beamed ceiling, crown molding & mudrm area to bright, white eat-in kitchen! 3 good sized bedrooms all w/hardwood floor & crown molding & 2 w/dbl closets! 3rd bedrm w/out closet but easily can be added. Full bath w/tub & shower! Great potential in walk out Lower Level w/huge front to back family room/play room, laundry & loads of storage space & workshop area! Expansive 1+ acre lot w/huge patio overlooking wide open sweeping views! Brand new hot water heater in Jan 2023! Walk to Lake Cochituate/Saxonville Beach, Reardon Park, Danforth Park, Cochituate Rail Trail, Framingham HS, Saint George Church & shops & minutes to MA Pike & all major routes, schools & shopping! Subject to license to sell.
Location
State MA
County Middlesex
Area Saxonville
Zoning R-1
Direction Old Connecticut Path to Lake Rd
Rooms
Family Room Flooring - Vinyl, Cable Hookup
Basement Full, Partially Finished, Walk-Out Access
Primary Bedroom Level First
Kitchen Flooring - Vinyl, Dining Area, Crown Molding
Interior
Interior Features Beamed Ceilings, Lighting - Overhead, Closet - Double, Sun Room, Entry Hall
Heating Forced Air, Oil
Cooling None
Flooring Vinyl, Carpet, Hardwood, Flooring - Vinyl, Flooring - Wall to Wall Carpet
Appliance Range, Refrigerator, Washer, Dryer, Electric Water Heater, Tankless Water Heater, Utility Connections for Electric Range, Utility Connections for Electric Oven, Utility Connections for Electric Dryer
Laundry Electric Dryer Hookup, Exterior Access, Washer Hookup, Lighting - Overhead, In Basement
Exterior
Exterior Feature Rain Gutters, Stone Wall
Garage Spaces 1.0
Community Features Public Transportation, Shopping, Pool, Tennis Court(s), Park, Walk/Jog Trails, Stable(s), Golf, Medical Facility, Bike Path, Conservation Area, Highway Access, House of Worship, Public School, T-Station
Utilities Available for Electric Range, for Electric Oven, for Electric Dryer, Washer Hookup
Waterfront Description Beach Front, Lake/Pond, 0 to 1/10 Mile To Beach, Beach Ownership(Public)
View Y/N Yes
View Scenic View(s)
Roof Type Shingle
Total Parking Spaces 2
Garage Yes
Building
Lot Description Easements
Foundation Concrete Perimeter, Block
Sewer Public Sewer
Water Public
Architectural Style Ranch
Schools
Elementary Schools School Choice
Middle Schools School Choice
High Schools Framingham High
Others
Senior Community false
Read Less
Want to know what your home might be worth? Contact us for a FREE valuation!

Our team is ready to help you sell your home for the highest possible price ASAP
Bought with Jody Troderman • ERA Key Realty Services- Fram





