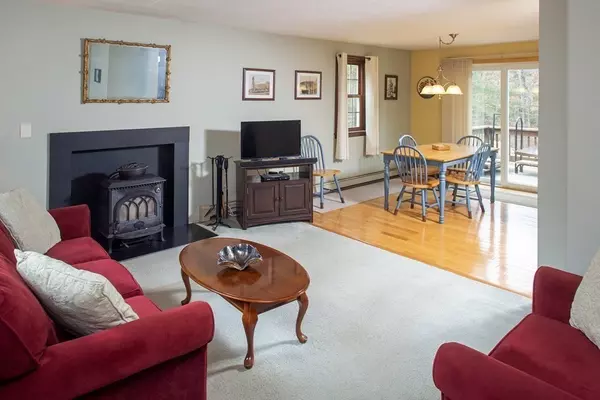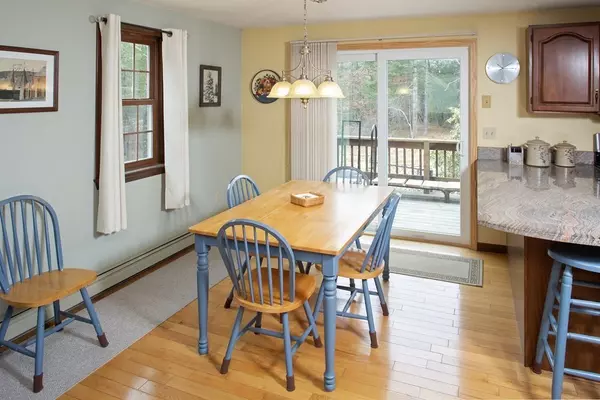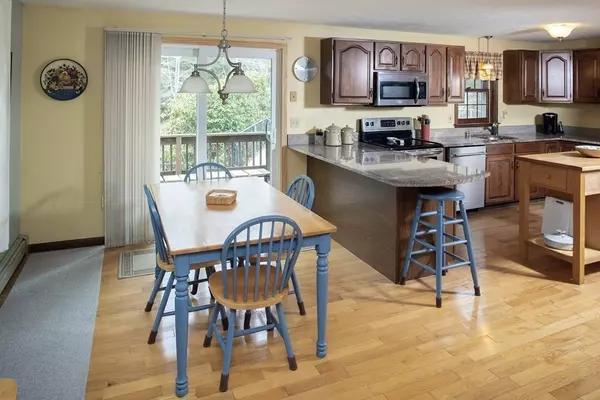$565,000
$530,000
6.6%For more information regarding the value of a property, please contact us for a free consultation.
21 Martingale Lane Plymouth, MA 02360
3 Beds
1.5 Baths
1,632 SqFt
Key Details
Sold Price $565,000
Property Type Single Family Home
Sub Type Single Family Residence
Listing Status Sold
Purchase Type For Sale
Square Footage 1,632 sqft
Price per Sqft $346
MLS Listing ID 73090822
Sold Date 05/04/23
Style Colonial
Bedrooms 3
Full Baths 1
Half Baths 1
Year Built 1992
Annual Tax Amount $6,334
Tax Year 2023
Lot Size 1.560 Acres
Acres 1.56
Property Description
Lovely colonial set back from the street, in a wooded neighborhood setting. Whether you are enjoying lazy afternoons in the three-season sunroom or splashing about in the inground pool on a hot summer day, this house will appeal to you. The open first floor feels spacious. The dining room flows into the foyer and living room. The living room with the Vermont Castings wood burning stove, is very inviting. The ample kitchen is perfect for entertaining large crowds~plenty of cabinet space and storage, granite countertops and stainless steel appliances are just some of the kitchen features. Kitchen eating area leads out to the deck and pool patio. The second floor has a large main bedroom with two closets and two other good-sized bedrooms. Brand new 3 bedroom septic has already been installed. Easy to show, come and see for yourself! Offer deadline Sunday 3/26 at 6:00pm.
Location
State MA
County Plymouth
Zoning RR
Direction Off of Long Pond Road
Rooms
Basement Full, Unfinished
Primary Bedroom Level Second
Dining Room Flooring - Wall to Wall Carpet
Kitchen Flooring - Hardwood, Dining Area, Countertops - Stone/Granite/Solid, Breakfast Bar / Nook, Deck - Exterior, Exterior Access, Slider, Stainless Steel Appliances
Interior
Interior Features Ceiling Fan(s), Sun Room
Heating Central, Baseboard, Oil
Cooling None
Flooring Vinyl, Carpet, Hardwood, Flooring - Wall to Wall Carpet
Fireplaces Number 1
Appliance Range, Dishwasher, Tank Water Heater
Laundry In Basement
Exterior
Pool In Ground
Community Features Golf, Highway Access, House of Worship, Public School
Roof Type Shingle
Total Parking Spaces 8
Garage No
Private Pool true
Building
Lot Description Wooded
Foundation Concrete Perimeter
Sewer Private Sewer
Water Private
Others
Acceptable Financing Contract
Listing Terms Contract
Read Less
Want to know what your home might be worth? Contact us for a FREE valuation!

Our team is ready to help you sell your home for the highest possible price ASAP
Bought with Melissa McNamara • William Raveis R.E. & Home Services





