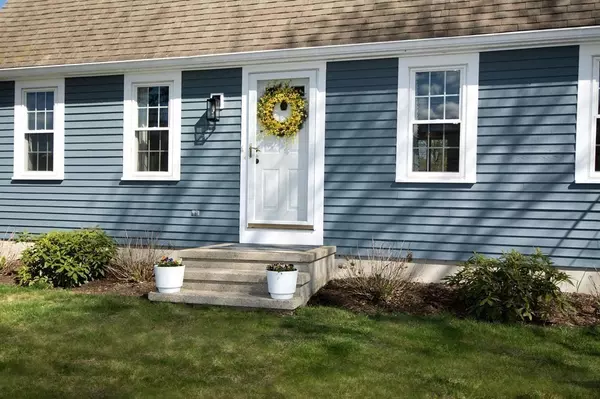$927,000
$795,000
16.6%For more information regarding the value of a property, please contact us for a free consultation.
16 Stenbeck Pl Scituate, MA 02066
3 Beds
1.5 Baths
1,550 SqFt
Key Details
Sold Price $927,000
Property Type Single Family Home
Sub Type Single Family Residence
Listing Status Sold
Purchase Type For Sale
Square Footage 1,550 sqft
Price per Sqft $598
MLS Listing ID 73102617
Sold Date 07/13/23
Style Colonial, Gambrel /Dutch
Bedrooms 3
Full Baths 1
Half Baths 1
HOA Y/N false
Year Built 1982
Annual Tax Amount $7,488
Tax Year 2023
Lot Size 0.320 Acres
Acres 0.32
Property Description
Charming Coastal gambrel in fabulous HARBOR location on a quaint tree-lined street a short walk to the town of Scituate. Easy stroll along sidewalks to this vibrant village center with wonderful dining, boutique shopping, and everyday conveniences. Two of Scituate's six beaches are within a mile! House has been tastefully renovated and is in move-in condition boasting an open floor plan with newer (2017) white kitchen including honed quartzite countertops and stainless steel appliances. Large sliding doors off living room with brick fireplace open onto a maintenance free deck and large back yard in which to play or lounge. Also on the first floor is a convenient flex-space room to be used as a separate dining room or family area. Upstairs are three good-sized bedrooms with ample storage and a lovely new light-filled bath. Tons of storage in the large basement with bulkhead to the backyard. Look in attached docs for a list of updates.
Location
State MA
County Plymouth
Area Scituate Harbor
Zoning Residentia
Direction Hazel Ave. to Stenbeck
Rooms
Basement Full, Bulkhead, Sump Pump, Concrete, Unfinished
Primary Bedroom Level Second
Dining Room Flooring - Hardwood, Lighting - Pendant, Lighting - Overhead
Kitchen Flooring - Hardwood, Countertops - Stone/Granite/Solid, Countertops - Upgraded, Breakfast Bar / Nook, Cabinets - Upgraded, Open Floorplan, Recessed Lighting, Remodeled, Stainless Steel Appliances, Peninsula, Lighting - Pendant, Lighting - Overhead
Interior
Interior Features Internet Available - Unknown
Heating Baseboard, Oil
Cooling Window Unit(s)
Flooring Wood, Tile, Hardwood
Fireplaces Number 1
Fireplaces Type Living Room
Appliance Range, Dishwasher, Disposal, Microwave, Refrigerator, Freezer, Washer, Dryer, Range Hood, Oil Water Heater, Tank Water Heater, Plumbed For Ice Maker, Utility Connections for Electric Range, Utility Connections for Electric Oven, Utility Connections for Electric Dryer
Laundry In Basement, Washer Hookup
Exterior
Exterior Feature Rain Gutters, Storage, Professional Landscaping
Community Features Public Transportation, Shopping, Pool, Tennis Court(s), Park, Walk/Jog Trails, Golf, Laundromat, House of Worship, Marina, Private School, Public School, T-Station
Utilities Available for Electric Range, for Electric Oven, for Electric Dryer, Washer Hookup, Icemaker Connection, Generator Connection
Waterfront Description Beach Front, Harbor, Ocean, Walk to, Beach Ownership(Public)
Roof Type Shingle
Total Parking Spaces 4
Garage No
Building
Lot Description Cleared, Level
Foundation Concrete Perimeter
Sewer Public Sewer
Water Public
Others
Senior Community false
Read Less
Want to know what your home might be worth? Contact us for a FREE valuation!

Our team is ready to help you sell your home for the highest possible price ASAP
Bought with Jean Cohen • Engel & Volkers, South Shore





