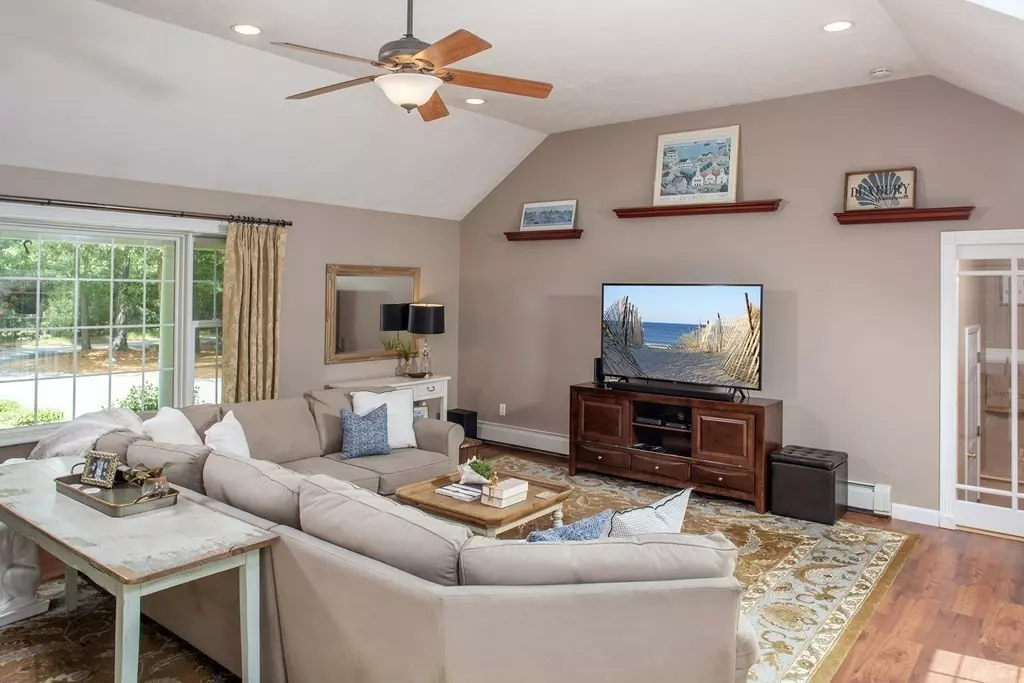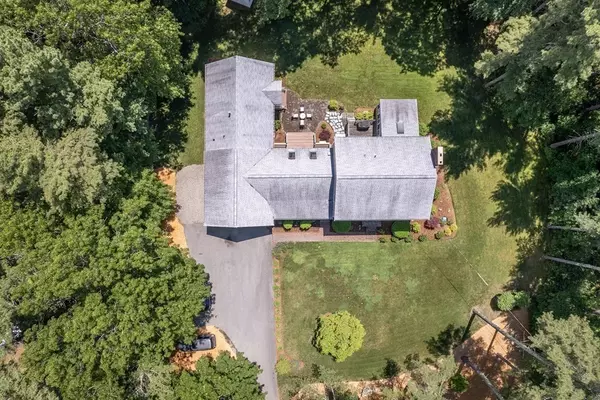$1,200,000
$1,250,000
4.0%For more information regarding the value of a property, please contact us for a free consultation.
157 King Phillips Path Duxbury, MA 02332
4 Beds
4 Baths
3,200 SqFt
Key Details
Sold Price $1,200,000
Property Type Single Family Home
Sub Type Single Family Residence
Listing Status Sold
Purchase Type For Sale
Square Footage 3,200 sqft
Price per Sqft $375
MLS Listing ID 73125753
Sold Date 09/21/23
Style Colonial
Bedrooms 4
Full Baths 4
HOA Y/N false
Year Built 1974
Annual Tax Amount $8,694
Tax Year 2023
Lot Size 1.020 Acres
Acres 1.02
Property Description
Beautiful single family with attached in-law or au pair suite! The open floor plan of this home is not customary for a colonial built in this era. Buyers will love the spaciousness of the rooms, tasteful updates and abundance of natural light. The gorgeous cooks' kitchen is a wow, with leathered marble countertops, four seat center island, 6 burner range and a variety of cabinetry. The large cathedral family room is a gathering place for all to kick back and relax. The attached in-law/apartment with large bedroom, bath, laundry, kitchen/living room combo and separate entrance – would also make a great home office or art studio. Finished space in the lower level includes gaming area, play space and gym. Quiet spaces to curl up with a good book or large gathering spaces for friends and family - If you are looking for a home with a lot of versatility, look no further.
Location
State MA
County Plymouth
Zoning RC
Direction Rte 14 to King Phillips Path or Rte 53 to Cross St. to King Phillips Path
Rooms
Family Room Cathedral Ceiling(s), Ceiling Fan(s), Closet, Flooring - Laminate, Window(s) - Picture, Deck - Exterior, Exterior Access, Recessed Lighting
Basement Full, Partially Finished, Bulkhead
Primary Bedroom Level Second
Dining Room Flooring - Hardwood
Kitchen Flooring - Hardwood, Dining Area, Pantry, Countertops - Stone/Granite/Solid, Kitchen Island, Recessed Lighting, Stainless Steel Appliances, Gas Stove
Interior
Interior Features Closet/Cabinets - Custom Built, Recessed Lighting, Slider, Bathroom - Tiled With Shower Stall, Closet - Linen, Countertops - Stone/Granite/Solid, Bathroom - 3/4, Closet - Walk-in, Sitting Room, 3/4 Bath, Inlaw Apt., Exercise Room, Game Room
Heating Baseboard, Radiant, Oil, Propane, Fireplace(s)
Cooling Central Air, Ductless
Flooring Wood, Tile, Carpet, Laminate, Hardwood, Flooring - Wood, Flooring - Stone/Ceramic Tile, Flooring - Hardwood, Flooring - Wall to Wall Carpet
Fireplaces Number 1
Fireplaces Type Wood / Coal / Pellet Stove
Appliance Range, Dishwasher, Microwave, Refrigerator, Utility Connections for Gas Range
Laundry Dryer Hookup - Electric, Washer Hookup, In Basement
Exterior
Exterior Feature Porch, Porch - Enclosed, Deck - Vinyl, Patio
Garage Spaces 2.0
Community Features Public Transportation, Shopping, Pool, Tennis Court(s), Park, Walk/Jog Trails, Stable(s), Golf, Conservation Area, Highway Access, House of Worship, Marina, Public School
Utilities Available for Gas Range
Waterfront Description Beach Front, Ocean, Beach Ownership(Public)
Roof Type Shingle
Total Parking Spaces 6
Garage Yes
Building
Lot Description Wooded, Level
Foundation Concrete Perimeter
Sewer Private Sewer
Water Public
Others
Senior Community false
Acceptable Financing Contract
Listing Terms Contract
Read Less
Want to know what your home might be worth? Contact us for a FREE valuation!

Our team is ready to help you sell your home for the highest possible price ASAP
Bought with Michael Fisher • Realty Advisors





