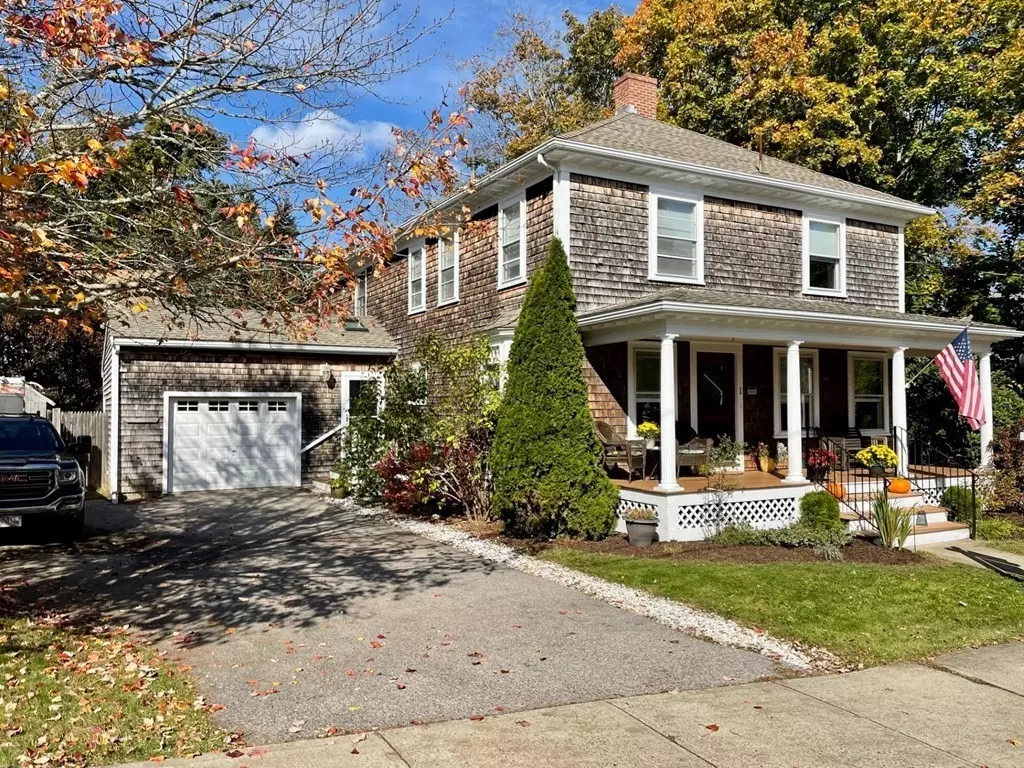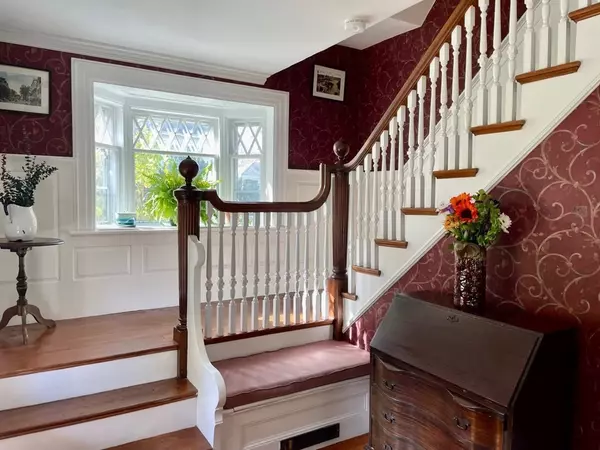$778,000
$729,000
6.7%For more information regarding the value of a property, please contact us for a free consultation.
1 Bay View Ave. Plymouth, MA 02360
3 Beds
3 Baths
2,906 SqFt
Key Details
Sold Price $778,000
Property Type Single Family Home
Sub Type Single Family Residence
Listing Status Sold
Purchase Type For Sale
Square Footage 2,906 sqft
Price per Sqft $267
MLS Listing ID 73173892
Sold Date 11/30/23
Style Colonial,Shingle
Bedrooms 3
Full Baths 3
HOA Y/N false
Year Built 1900
Annual Tax Amount $7,395
Tax Year 2023
Lot Size 8,276 Sqft
Acres 0.19
Property Description
WOW!! FANTASTIC IN-TOWN HIP ROOF COLONIAL!! Like to live on this coveted dead end street and walk to everything?! This gem offers PRIME location, charm, space and updates! 2900 s.f. of living & steps to all the Downtown action, Stephen's Field, Marina, etc.!! 1 car garage attached with mudroom, large eat-in kitchen w/granite and stainless appliances. Gorgeous dining room with original coffered ceilings and magnificent window seat with diamond paned windows. Large family room with French door to deck and spacious backyard. 2 sheds for storage. Huge main BR suite with sitting area plus cedar closet, palladium window, skylights, Juliet balcony and ensuite bath with huge jacuzzi tub, tiled shower and double vanity! 2 additional bedrooms plus office which leads to walk-up attic. 1st floor laundry, Central A/C on 2nd floor, brand new furnace 2022 with 3 zone natural gas heating. Lovely farmer's porch and front foyer with beautiful period details! Fireplaced LR, town water/sewer and more!
Location
State MA
County Plymouth
Zoning R20S
Direction Sandwich St. to Bay View Ave.
Rooms
Family Room Flooring - Vinyl, French Doors, Deck - Exterior, Recessed Lighting
Basement Full, Partially Finished, Bulkhead
Primary Bedroom Level Second
Dining Room Coffered Ceiling(s), Flooring - Wood, Window(s) - Bay/Bow/Box, Lighting - Pendant, Crown Molding
Kitchen Flooring - Wood, Countertops - Stone/Granite/Solid, Stainless Steel Appliances
Interior
Interior Features Office, Sitting Room
Heating Baseboard, Natural Gas
Cooling Central Air, Other
Flooring Wood, Tile, Vinyl, Carpet, Flooring - Wood, Flooring - Wall to Wall Carpet
Fireplaces Number 1
Fireplaces Type Living Room
Appliance Range, Dishwasher, Disposal, Microwave, Refrigerator, Washer, Dryer, Utility Connections for Gas Range
Laundry Flooring - Stone/Ceramic Tile, First Floor
Exterior
Exterior Feature Porch, Deck - Wood, Storage
Garage Spaces 1.0
Community Features Public Transportation, Shopping, Park, Golf, Medical Facility, Laundromat, Conservation Area, Highway Access, House of Worship, Marina, Public School
Utilities Available for Gas Range
Waterfront Description Beach Front,Bay,Harbor,Ocean,1/2 to 1 Mile To Beach,Beach Ownership(Public)
Roof Type Shingle
Total Parking Spaces 3
Garage Yes
Building
Foundation Concrete Perimeter, Granite
Sewer Public Sewer
Water Public
Others
Senior Community false
Acceptable Financing Contract
Listing Terms Contract
Read Less
Want to know what your home might be worth? Contact us for a FREE valuation!

Our team is ready to help you sell your home for the highest possible price ASAP
Bought with Jean Cohen • Engel & Volkers, South Shore





