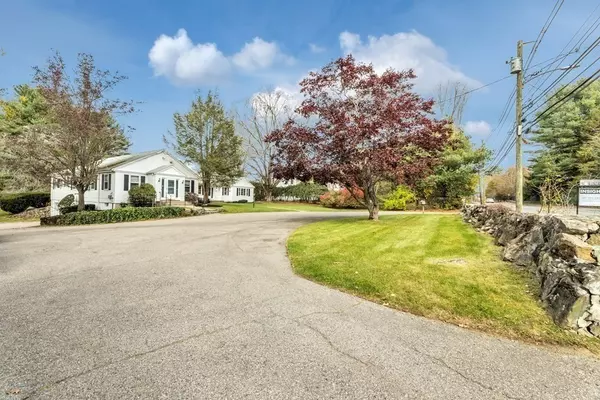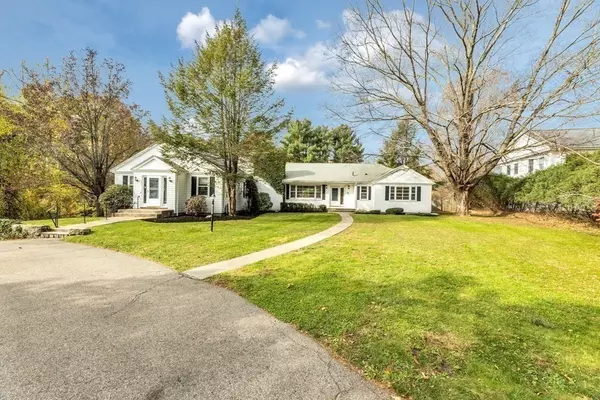$1,005,000
$990,900
1.4%For more information regarding the value of a property, please contact us for a free consultation.
1025 High St Dedham, MA 02026
4 Beds
2.5 Baths
3,058 SqFt
Key Details
Sold Price $1,005,000
Property Type Single Family Home
Sub Type Single Family Residence
Listing Status Sold
Purchase Type For Sale
Square Footage 3,058 sqft
Price per Sqft $328
Subdivision Precinct One/Upper Dedham
MLS Listing ID 73178063
Sold Date 03/27/24
Style Ranch
Bedrooms 4
Full Baths 2
Half Baths 1
HOA Y/N false
Year Built 1951
Annual Tax Amount $12,633
Tax Year 2023
Lot Size 1.100 Acres
Acres 1.1
Property Description
OFFER ACCEPTED, OH CANCELLED. Nestled in the charming town of Dedham, this beautiful ranch-style home offers the perfect blend of comfort and convenience with desirable single-level living. As you step inside, you'll be greeted by the warm glow of the natural light streaming through the large windows, accentuating the rich hardwood floors that flow throughout. The open floor plan seamlessly connects the living, dining, and kitchen areas, making it perfect for both gathering and entertaining. The kitchen area provides ample counter space and a convenient island at the center, allowing for a functional use of the space. The primary bedroom features an en-suite bathroom, while three additional bedrooms and one and a half baths complete the accommodations. Outside, the property sits on 1.1 acres of land, allowing you to enjoy the surroundings and patio space.
Location
State MA
County Norfolk
Area Precinct One/Upper Dedham
Zoning A
Direction Property located on High St, MA-109 past 95 on left hand side, please park in semi-circular driveway
Rooms
Basement Partial, Partially Finished, Walk-Out Access, Interior Entry, Garage Access
Interior
Heating Baseboard, Natural Gas
Cooling Central Air
Flooring Wood, Tile
Fireplaces Number 2
Appliance Gas Water Heater, Range, Dishwasher, Microwave, Refrigerator, Washer, Dryer
Laundry Electric Dryer Hookup, Washer Hookup
Exterior
Exterior Feature Deck, Fenced Yard
Garage Spaces 2.0
Fence Fenced/Enclosed, Fenced
Utilities Available for Electric Range, for Electric Oven, for Electric Dryer, Washer Hookup
Roof Type Shingle
Total Parking Spaces 8
Garage Yes
Building
Foundation Concrete Perimeter
Sewer Public Sewer
Water Public
Architectural Style Ranch
Schools
Elementary Schools Riverdale
Middle Schools Dedham Middle
High Schools Dedham High
Others
Senior Community false
Acceptable Financing Contract
Listing Terms Contract
Read Less
Want to know what your home might be worth? Contact us for a FREE valuation!

Our team is ready to help you sell your home for the highest possible price ASAP
Bought with Meir Segal • Compass





