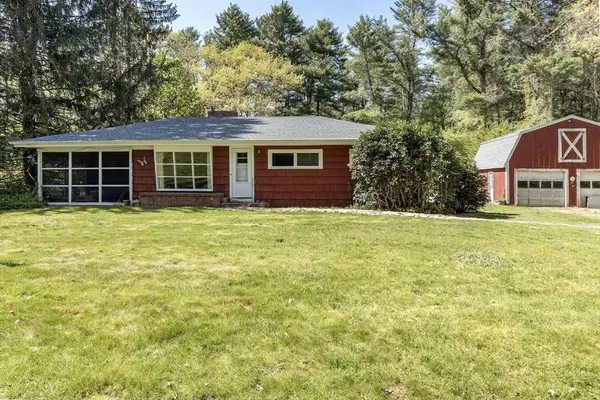$426,000
$399,000
6.8%For more information regarding the value of a property, please contact us for a free consultation.
14 Musterfield Lane Halifax, MA 02338
3 Beds
1 Bath
1,344 SqFt
Key Details
Sold Price $426,000
Property Type Single Family Home
Sub Type Single Family Residence
Listing Status Sold
Purchase Type For Sale
Square Footage 1,344 sqft
Price per Sqft $316
MLS Listing ID 73239652
Sold Date 06/20/24
Style Ranch
Bedrooms 3
Full Baths 1
HOA Y/N false
Year Built 1956
Annual Tax Amount $5,603
Tax Year 2024
Lot Size 0.950 Acres
Acres 0.95
Property Description
A Diamond in the rough! This home has been in the same family for years and will be a wonderful investment for a contractor, a fixer upper or anyone willing to improve this home and bring it up to date. Think condo alternative in this single level ranch with a 3 year old roof, 3 year old septic, and town water. Down a quiet lane amongst bigger houses = equity potential. Hardwood floors, open floor plan, wood burning fireplace and a screen porch. 2 car detached garage (workshop for the hobbyist?) with full walk up storage, barn out back. Back yard is private. Property is being sold "as is, where is." Please do not walk on the property without an appointment. Offer due date and instructions are attached.
Location
State MA
County Plymouth
Zoning Residtl
Direction Google Map It
Rooms
Basement Concrete, Unfinished
Primary Bedroom Level First
Dining Room Flooring - Vinyl, Exterior Access
Kitchen Flooring - Vinyl
Interior
Heating Baseboard, Oil
Cooling None
Flooring Tile, Vinyl, Hardwood
Fireplaces Number 1
Fireplaces Type Living Room
Appliance Oven, Range
Laundry In Basement
Exterior
Garage Spaces 2.0
Community Features Public Transportation, Shopping, Golf, Conservation Area, House of Worship, Public School, T-Station
Utilities Available for Electric Oven
Total Parking Spaces 6
Garage Yes
Building
Lot Description Wooded
Foundation Block
Sewer Private Sewer
Water Public
Schools
Middle Schools Slms
High Schools Slhs
Others
Senior Community false
Acceptable Financing Contract
Listing Terms Contract
Read Less
Want to know what your home might be worth? Contact us for a FREE valuation!

Our team is ready to help you sell your home for the highest possible price ASAP
Bought with Shannon Toland • Keller Williams Realty Signature Properties





