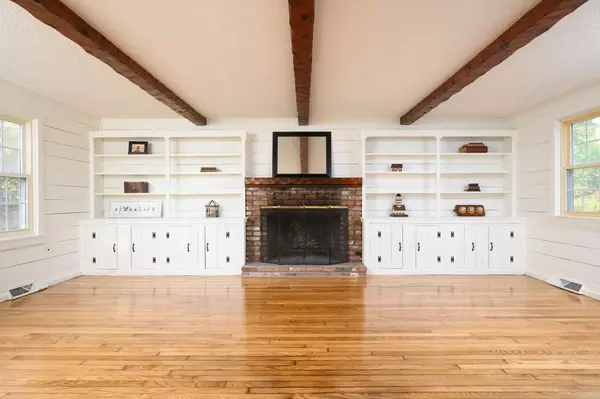$720,000
$715,000
0.7%For more information regarding the value of a property, please contact us for a free consultation.
102 Brook Bend Rd Hanover, MA 02339
4 Beds
1.5 Baths
1,856 SqFt
Key Details
Sold Price $720,000
Property Type Single Family Home
Sub Type Single Family Residence
Listing Status Sold
Purchase Type For Sale
Square Footage 1,856 sqft
Price per Sqft $387
MLS Listing ID 73310071
Sold Date 12/23/24
Style Colonial
Bedrooms 4
Full Baths 1
Half Baths 1
HOA Y/N false
Year Built 1965
Annual Tax Amount $7,077
Tax Year 2024
Lot Size 0.500 Acres
Acres 0.5
Property Description
Welcome to this beautiful, move-in-ready home nestled on a tranquil, tree-lined cul-de-sac near the Norwell line w/convenient access to Hanover's best amenities-shopping, dining, highways, & more! This property combines comfort w/convenience! Inside, you'll find spacious rooms & stunning hardwood floors throughout, providing both warmth & elegance. The inviting family room seamlessly connects to a well-appointed kitchen that boasts ample storage, including a pantry cabinet, perfect for all your culinary needs! The 1st Fl bath is spacious w/a new vanity, & it offers potential to be converted into a full bath. Upstairs, the oversized primary bedroom is roomy enough to fit a king-sized bed comfortably. While this home is an estate sale, it offers peace of mind w/a brand-new 4-bed septic system to be installed before closing. For added convenience, there's also a generator hook-up! Don't miss the chance to own this delightful, ready-to-move-in home! OFFERS, IF ANY, DUE MONDAY BY 5 P.M.
Location
State MA
County Plymouth
Zoning Residentia
Direction Tiffany Rd Norwell to Brook Bend Hanover
Rooms
Family Room Flooring - Hardwood, Exterior Access
Basement Full
Primary Bedroom Level Second
Dining Room Flooring - Hardwood
Interior
Heating Forced Air, Oil
Cooling Window Unit(s)
Fireplaces Number 2
Fireplaces Type Family Room, Living Room
Exterior
Exterior Feature Deck, Fenced Yard
Fence Fenced
Community Features Public Transportation, Shopping, Park, Walk/Jog Trails, Highway Access, House of Worship, Private School, Public School
Waterfront Description Stream
Roof Type Shingle
Total Parking Spaces 8
Garage No
Building
Lot Description Wooded, Level
Foundation Concrete Perimeter
Sewer Private Sewer
Water Public
Architectural Style Colonial
Others
Senior Community false
Read Less
Want to know what your home might be worth? Contact us for a FREE valuation!

Our team is ready to help you sell your home for the highest possible price ASAP
Bought with Tiffany McCombe • Coldwell Banker Realty - Easton





