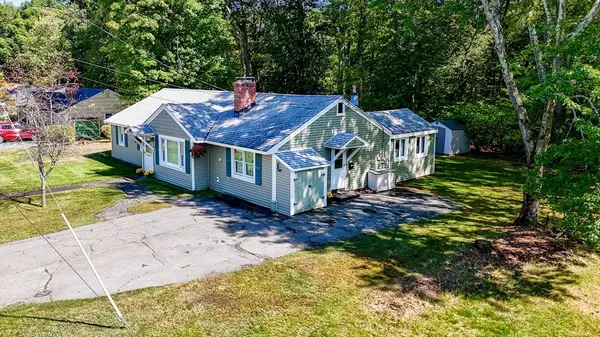$500,000
$488,000
2.5%For more information regarding the value of a property, please contact us for a free consultation.
19 Reo Rd Maynard, MA 01754
3 Beds
1 Bath
1,539 SqFt
Key Details
Sold Price $500,000
Property Type Single Family Home
Sub Type Single Family Residence
Listing Status Sold
Purchase Type For Sale
Square Footage 1,539 sqft
Price per Sqft $324
MLS Listing ID 73296271
Sold Date 12/27/24
Style Ranch
Bedrooms 3
Full Baths 1
HOA Y/N false
Year Built 1960
Annual Tax Amount $8,000
Tax Year 2024
Lot Size 10,454 Sqft
Acres 0.24
Property Description
Price Reduction! Bathroom has been updated! Nestled in a very desirable neighborhood with privacy trees in the backyard. Come make this home yours putting your final touches on this home. The roof is 9 years, furnace 8 years and just had its annual check. Located at the end of the road is a playground. Close to highway access, restaurants and shopping. This ranch home has so much to offer, it has 8 rooms and 3 bedrooms. Enjoy your morning coffee in your 4 season room or on the back deck. You have a wood stove in your living room and you have a fireplace in your family room. You will be in this home just in time to enjoy your hoildays. This home has old charm that you can make bright and light. So many windows that will allow so much light in. Off street parking with 3 parking spots. "By entering the property you are giving consent to being recorded at an open house or any showings."
Location
State MA
County Middlesex
Zoning R1
Direction Main St., Concord St., Summer St., Dix Rd., onto Reo Rd. The house is on the right side.
Rooms
Family Room Wood / Coal / Pellet Stove, Beamed Ceilings, Flooring - Wood, Chair Rail, Exterior Access, Wainscoting, Closet - Double
Primary Bedroom Level First
Dining Room Flooring - Wall to Wall Carpet, Lighting - Overhead
Kitchen Flooring - Vinyl, Washer Hookup, Lighting - Overhead
Interior
Interior Features Beamed Ceilings, Chair Rail, Slider, Wainscoting, Sun Room
Heating Baseboard, Oil
Cooling Window Unit(s)
Flooring Tile, Vinyl, Carpet, Flooring - Vinyl
Fireplaces Number 1
Fireplaces Type Living Room
Appliance Water Heater, Range, Dishwasher, Refrigerator, Washer, Dryer
Laundry Ceiling Fan(s), Flooring - Vinyl, Electric Dryer Hookup, Lighting - Overhead, First Floor, Washer Hookup
Exterior
Exterior Feature Deck - Wood, Storage, Fenced Yard
Fence Fenced
Community Features Public Transportation, Shopping, Park, Walk/Jog Trails, Golf, Medical Facility, Laundromat, Highway Access, House of Worship, Private School, Public School
Utilities Available for Electric Range, for Electric Dryer, Washer Hookup
Roof Type Shingle
Total Parking Spaces 3
Garage No
Building
Lot Description Wooded, Level
Foundation Slab
Sewer Public Sewer
Water Public
Architectural Style Ranch
Schools
Elementary Schools Green Meadows
Middle Schools Fowler Middle
High Schools Maynard High
Others
Senior Community false
Acceptable Financing Seller W/Participate
Listing Terms Seller W/Participate
Read Less
Want to know what your home might be worth? Contact us for a FREE valuation!

Our team is ready to help you sell your home for the highest possible price ASAP
Bought with Sabbor Sheikh • Coldwell Banker Realty - Boston





