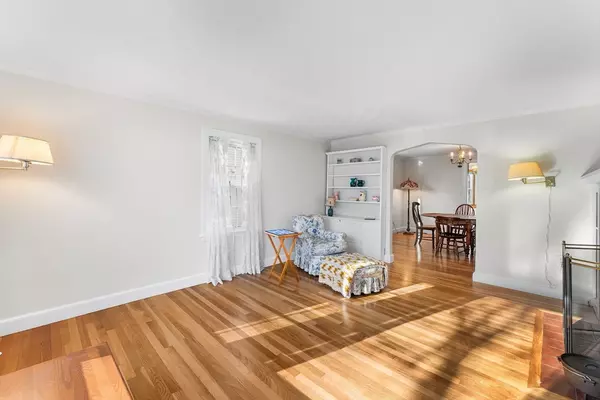$695,000
$689,000
0.9%For more information regarding the value of a property, please contact us for a free consultation.
42 Jenness St Quincy, MA 02169
3 Beds
2 Baths
1,652 SqFt
Key Details
Sold Price $695,000
Property Type Single Family Home
Sub Type Single Family Residence
Listing Status Sold
Purchase Type For Sale
Square Footage 1,652 sqft
Price per Sqft $420
MLS Listing ID 73314240
Sold Date 12/30/24
Style Cape
Bedrooms 3
Full Baths 2
HOA Y/N false
Year Built 1940
Annual Tax Amount $6,114
Tax Year 2024
Lot Size 4,791 Sqft
Acres 0.11
Property Description
Sweet Cape in coveted West Quincy location. 1,652 sq ft – all above grade! All 3 bedrooms are located on the 2nd floor along with a full bath with tub. The formal living room offers a wood burning fireplace flanked by built-ins. A double wide opening leads to the roomy dining room that offers a swinging door to the kitchen & also connects with the great room addition. The great room offers 2 sets of bay windows and overlooks the lovely rear yard. The 2nd full bath is off the great room which would make this room a lovely first floor suite/4th bedroom. Enclosed 3-season porch w 2 skylights is accessed off the deck (off the kitchen) and via the 1st flr bathroom! The basement may offer expansion potential and seamlessly connects with the full basement below the Great Room addition. 1 car garage. Gently lived in for 50+ years by 1 owner, this home awaits your transformation! OPEN HOUSES SAT & SUN Nov 23 & 24 from 11:30am-1pm. An absolute gem!
Location
State MA
County Norfolk
Zoning RESA
Direction Use GPS
Rooms
Basement Full, Interior Entry, Unfinished
Primary Bedroom Level Second
Dining Room Closet/Cabinets - Custom Built, Flooring - Wood, Window(s) - Bay/Bow/Box, Lighting - Overhead
Kitchen Flooring - Vinyl, Window(s) - Bay/Bow/Box, Pantry, Exterior Access
Interior
Interior Features Bathroom - Full, Closet, Lighting - Overhead, Great Room, Sun Room
Heating Baseboard, Hot Water, Oil
Cooling None
Flooring Flooring - Wood, Flooring - Wall to Wall Carpet
Fireplaces Number 1
Fireplaces Type Living Room
Exterior
Exterior Feature Porch - Enclosed
Garage Spaces 1.0
Community Features Public Transportation, Shopping, Highway Access, House of Worship, Marina, Public School, T-Station
Roof Type Shingle
Total Parking Spaces 1
Garage Yes
Building
Foundation Concrete Perimeter
Sewer Public Sewer
Water Public
Architectural Style Cape
Schools
Elementary Schools Charles A B
Middle Schools Central
High Schools Quincy
Others
Senior Community false
Read Less
Want to know what your home might be worth? Contact us for a FREE valuation!

Our team is ready to help you sell your home for the highest possible price ASAP
Bought with Lina Clinton • Coldwell Banker Realty - Canton





