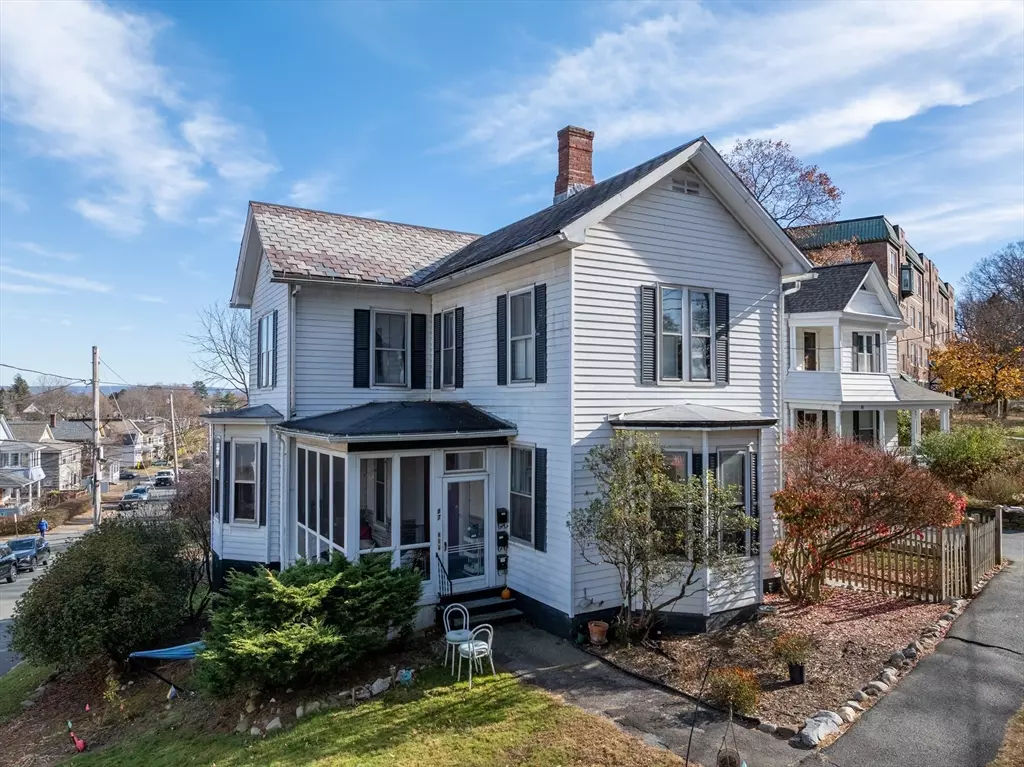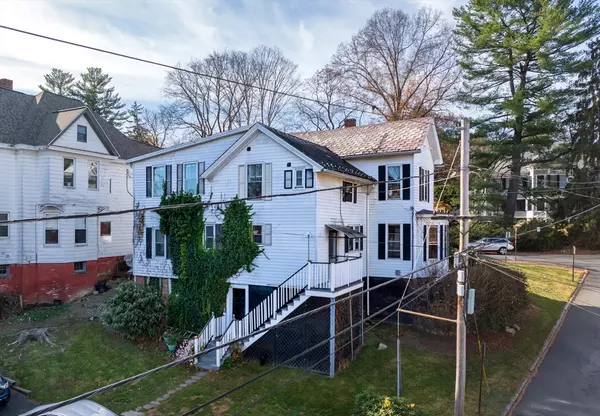$750,000
$740,000
1.4%For more information regarding the value of a property, please contact us for a free consultation.
87 Prospect Street Northampton, MA 01060
6 Beds
4 Baths
2,824 SqFt
Key Details
Sold Price $750,000
Property Type Multi-Family
Sub Type 4 Family
Listing Status Sold
Purchase Type For Sale
Square Footage 2,824 sqft
Price per Sqft $265
MLS Listing ID 73313441
Sold Date 12/31/24
Bedrooms 6
Full Baths 4
Year Built 1900
Annual Tax Amount $6,852
Tax Year 2024
Lot Size 9,147 Sqft
Acres 0.21
Property Description
Perched on the hill at the corner of Prospect and Summer sits this well maintained 4 family ready for its new owner. With this ideal location, plenty of natural light from the abundant windows, HW floors, tall ceilings, extra storage, gas heating/cooking and laundry on site, there has never been a problem renting these units. The first floor has a large 2 BR apt featuring 2 bay windows, soapstone FP mantel, interior access to basement and use of the front enclosed porch. Also on the first floor is a recently updated Studio apt featuring its own private entrance and fenced yard, south facing windows, tiled kitchen & bath. Upstairs there's a large 1 BR apt with attic storage, BR with windows on 3 sides, and pantry closet. A smaller 2 BR apt with plenty of windows and large bathroom storage rounds out the 2nd floor. Separate utilities, MassSave insulation, newer heating systems and H20 heaters, newer CB panels, slate roof maintained, walk-out basement. Great investment!
Location
State MA
County Hampshire
Zoning URC
Direction South East corner of Prospect Street and Summer Street
Rooms
Basement Full, Walk-Out Access, Concrete
Interior
Interior Features Storage, Walk-In Closet(s), Bathroom With Tub & Shower, Internet Available - Broadband, Smart Thermostat, Walk-Up Attic, Pantry, Ceiling Fan(s), Living Room, Kitchen
Heating Baseboard, Natural Gas, Forced Air
Cooling None
Flooring Tile, Vinyl, Hardwood
Appliance Range, Refrigerator
Laundry Washer Hookup
Exterior
Fence Fenced
Community Features Public Transportation, Shopping, Park, Walk/Jog Trails, Medical Facility, Bike Path, Conservation Area, Highway Access
Utilities Available for Gas Range, Washer Hookup
View Y/N Yes
View Scenic View(s)
Roof Type Slate,Other
Total Parking Spaces 7
Garage No
Building
Lot Description Corner Lot, Easements, Gentle Sloping
Story 6
Foundation Stone, Brick/Mortar
Sewer Public Sewer
Water Public
Schools
Elementary Schools Jackson Street
Middle Schools Jfk
High Schools Nhs
Others
Senior Community false
Read Less
Want to know what your home might be worth? Contact us for a FREE valuation!

Our team is ready to help you sell your home for the highest possible price ASAP
Bought with Martha Grinnell • 5 College REALTORS® Northampton





