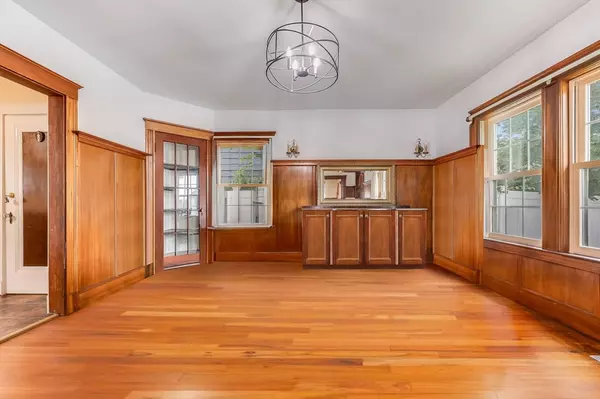$715,000
$719,000
0.6%For more information regarding the value of a property, please contact us for a free consultation.
1449 Quincy Shore Dr Quincy, MA 02169
4 Beds
1.5 Baths
1,736 SqFt
Key Details
Sold Price $715,000
Property Type Single Family Home
Sub Type Single Family Residence
Listing Status Sold
Purchase Type For Sale
Square Footage 1,736 sqft
Price per Sqft $411
MLS Listing ID 73298766
Sold Date 12/31/24
Style Colonial
Bedrooms 4
Full Baths 1
Half Baths 1
HOA Y/N false
Year Built 1932
Annual Tax Amount $7,979
Tax Year 2024
Lot Size 4,791 Sqft
Acres 0.11
Property Description
This beautifully maintained Dutch Colonial single-family home offers four bedrooms, a private landscaped yard, and access to a private beach association. The updated eat-in kitchen features stone countertops, stainless steel appliances, and a convenient half bath for guests. The dining room radiates historic charm with built-in cabinets and hardwood floors. The spacious living room provides ample entertaining space, while the inviting sunroom doubles as a home office. Upstairs, you'll find four bedrooms, a full bathroom, and a sunlit hallway. Additional outdoor space includes a side roof deck. The property also offers a garage with a paved driveway, an unfinished basement with a washer/dryer and refrigerator, and a fenced backyard with a patio and outdoor grill—perfect for gatherings!
Location
State MA
County Norfolk
Area Merrymount
Zoning RESA
Direction Corner of Quincy Shore Drive & Sea Street
Rooms
Basement Unfinished
Interior
Heating Forced Air, Natural Gas
Cooling Central Air
Flooring Hardwood
Fireplaces Number 1
Appliance Tankless Water Heater, Dishwasher, Trash Compactor, Refrigerator, Freezer, Washer, Dryer
Laundry Gas Dryer Hookup
Exterior
Exterior Feature Patio, Balcony, Fenced Yard
Garage Spaces 1.0
Fence Fenced/Enclosed, Fenced
Community Features Public Transportation, Park, Walk/Jog Trails, Bike Path, Highway Access, House of Worship, Marina, Public School, T-Station
Utilities Available for Gas Range, for Gas Oven, for Gas Dryer
Waterfront Description Beach Front,0 to 1/10 Mile To Beach
Roof Type Shingle
Total Parking Spaces 3
Garage Yes
Building
Foundation Concrete Perimeter
Sewer Public Sewer
Water Public
Architectural Style Colonial
Others
Senior Community false
Read Less
Want to know what your home might be worth? Contact us for a FREE valuation!

Our team is ready to help you sell your home for the highest possible price ASAP
Bought with Frederica Tassis • Century 21 North East





