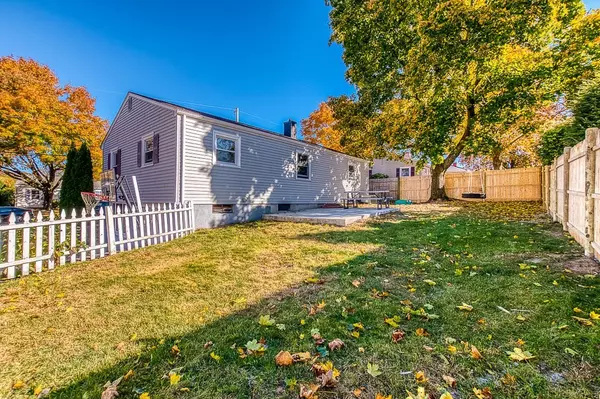$409,900
$409,900
For more information regarding the value of a property, please contact us for a free consultation.
135 Marshall Rd Woonsocket, RI 02895
3 Beds
1 Bath
1,780 SqFt
Key Details
Sold Price $409,900
Property Type Single Family Home
Sub Type Single Family Residence
Listing Status Sold
Purchase Type For Sale
Square Footage 1,780 sqft
Price per Sqft $230
MLS Listing ID 73309318
Sold Date 01/03/25
Style Ranch
Bedrooms 3
Full Baths 1
HOA Y/N false
Year Built 1968
Annual Tax Amount $3,612
Tax Year 2024
Lot Size 6,534 Sqft
Acres 0.15
Property Description
Beautifully Updated 3-Bedroom Ranch - Nestled in a desirable neighborhood close to Cumberland and the Massachusetts border, this ranch-style home offers comfortable living with modern upgrades and timeless charm. Interior highlights includes fresh interior paint, Hardwood floors and Central Air Conditioning - Stay cool and comfortable all year long. Finished Walkout Basement - Adds versatile living space with a spacious family room, laundry area, and a dedicated office—perfect for remote work or study. New Fence in fully fenced in Backyard to enjoy privacy and security, ideal for outdoor gatherings, pets, or play. Generous parking options with a one-car garage under and additional spaces in the driveway. This move-in-ready home is ready for your family now ! Don't miss out—schedule a viewing today!
Location
State RI
County Providence
Zoning R2
Direction Knollwood to Halsey to Marshall
Rooms
Family Room Recessed Lighting
Basement Full, Finished, Walk-Out Access, Interior Entry
Primary Bedroom Level First
Kitchen Ceiling Fan(s), Flooring - Laminate, Dining Area, Pantry, Countertops - Stone/Granite/Solid, Exterior Access, Gas Stove
Interior
Interior Features Recessed Lighting, Office
Heating Forced Air
Cooling Central Air
Flooring Hardwood
Appliance Electric Water Heater, Water Heater, Range, Microwave
Laundry In Basement, Gas Dryer Hookup, Electric Dryer Hookup, Washer Hookup
Exterior
Exterior Feature Fenced Yard
Garage Spaces 1.0
Fence Fenced
Community Features Shopping, Park, Laundromat, Public School
Utilities Available for Gas Range, for Gas Dryer, for Electric Dryer, Washer Hookup
Roof Type Shingle
Total Parking Spaces 5
Garage Yes
Building
Lot Description Gentle Sloping
Foundation Concrete Perimeter
Sewer Public Sewer
Water Public
Architectural Style Ranch
Others
Senior Community false
Acceptable Financing Contract
Listing Terms Contract
Read Less
Want to know what your home might be worth? Contact us for a FREE valuation!

Our team is ready to help you sell your home for the highest possible price ASAP
Bought with Myriam Siraco • Suburban Lifestyle Real Estate





