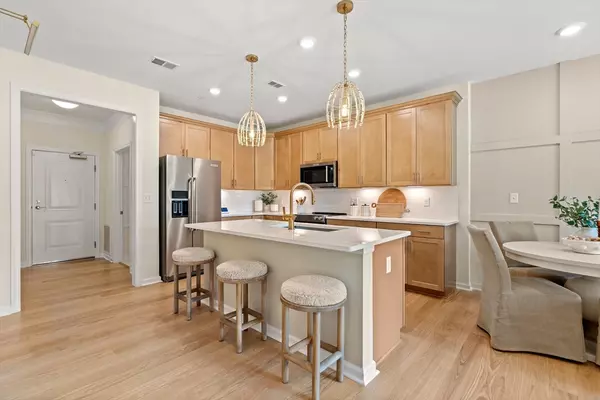$534,995
$534,995
For more information regarding the value of a property, please contact us for a free consultation.
280 Martins Landing Way #504 North Reading, MA 01864
1 Bed
1 Bath
1,027 SqFt
Key Details
Sold Price $534,995
Property Type Condo
Sub Type Condominium
Listing Status Sold
Purchase Type For Sale
Square Footage 1,027 sqft
Price per Sqft $520
MLS Listing ID 73273077
Sold Date 01/08/25
Bedrooms 1
Full Baths 1
HOA Fees $364
Year Built 2024
Annual Tax Amount $13
Tax Year 2024
Property Description
New Construction at Martins Landing, an Active Adult 55+ community in North Reading. This top floor Jameson style home is built with your everyday needs in mind. Enjoy spacious and open rooms filled with natural light and a private balcony. The kitchen comes complete with a beautiful quartz countertops, stained stone cabinets and stainless steel appliances. Spend time with friends and family in the gathering room. The flex room provides space for a home office, den, or an overnight guest. The private owner's suite is spacious and has ample storage within the large his and hers closet. Within the community, you'll discover a wealth of amenities including a clubhouse, fitness center, multipurpose room, outdoor grilling stations, a gathering area, scenic walking trails, and so much more! Visit Us Today!
Location
State MA
County Middlesex
Zoning r
Direction Off RT 62, 1.5 mi. East of 93 and 1 mi West of RT 28. GPS address 250 Martins Landing Way.
Rooms
Basement N
Primary Bedroom Level First
Kitchen Flooring - Wood, Countertops - Stone/Granite/Solid, Countertops - Upgraded, Kitchen Island, Open Floorplan, Recessed Lighting, Stainless Steel Appliances
Interior
Interior Features Den
Heating Forced Air, Natural Gas
Cooling Central Air, Unit Control
Flooring Tile, Carpet, Hardwood
Appliance Range, Dishwasher, Microwave, Washer, Dryer, Plumbed For Ice Maker
Laundry Flooring - Stone/Ceramic Tile, Electric Dryer Hookup, Washer Hookup, First Floor, In Unit
Exterior
Exterior Feature Balcony, Gazebo
Garage Spaces 1.0
Community Features Public Transportation, Shopping, Walk/Jog Trails, Medical Facility, Conservation Area, Adult Community
Utilities Available for Electric Range, for Electric Oven, for Electric Dryer, Washer Hookup, Icemaker Connection
Roof Type Shingle
Garage Yes
Building
Story 1
Sewer Other
Water Public
Others
Pets Allowed Yes w/ Restrictions
Senior Community true
Acceptable Financing Contract
Listing Terms Contract
Read Less
Want to know what your home might be worth? Contact us for a FREE valuation!

Our team is ready to help you sell your home for the highest possible price ASAP
Bought with Erin Sullivan • Pulte Homes of New England





