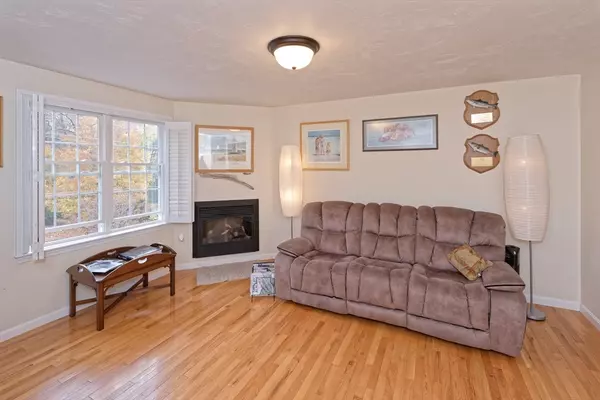$353,000
$365,000
3.3%For more information regarding the value of a property, please contact us for a free consultation.
214 Hartford Ave E #214 Uxbridge, MA 01569
2 Beds
1.5 Baths
1,219 SqFt
Key Details
Sold Price $353,000
Property Type Condo
Sub Type Condominium
Listing Status Sold
Purchase Type For Sale
Square Footage 1,219 sqft
Price per Sqft $289
MLS Listing ID 73310171
Sold Date 01/22/25
Bedrooms 2
Full Baths 1
Half Baths 1
HOA Fees $250/mo
Year Built 2004
Annual Tax Amount $4,048
Tax Year 2025
Property Description
Bright and welcoming, this townhome is now on the market! Enjoy an open floor plan with spacious rooms and ample storage. The first level features a large living room flowing seamlessly into the dining area and a fully-applianced kitchen with granite counters and a double sink. A slider off the dining area opens to the deck, perfect for outdoor meals overlooking the backyard. A convenient half bath completes the main floor. Upstairs, find two generous bedrooms; the primary boasts a walk-in closet, updated flooring, and backyard-facing privacy. The Hollywood bath includes double sinks. This home also offers a one-car garage and reasonable condo fees covering trash and snow removal plus exterior insurance.
Location
State MA
County Worcester
Direction Rte 16 or 122 to Hartford Ave E
Rooms
Basement Y
Primary Bedroom Level Second
Interior
Heating Forced Air, Oil
Cooling Central Air
Flooring Tile, Carpet, Laminate, Hardwood
Fireplaces Number 1
Appliance Range, Microwave, Refrigerator, Washer, Dryer
Laundry In Basement, Electric Dryer Hookup, Washer Hookup
Exterior
Exterior Feature Deck - Wood, Screens, Rain Gutters
Garage Spaces 1.0
Community Features Shopping, Tennis Court(s), Medical Facility
Utilities Available for Electric Range, for Electric Oven, for Electric Dryer, Washer Hookup
Roof Type Shingle
Total Parking Spaces 1
Garage Yes
Building
Story 2
Sewer Private Sewer
Water Public
Others
Pets Allowed Yes
Senior Community false
Read Less
Want to know what your home might be worth? Contact us for a FREE valuation!

Our team is ready to help you sell your home for the highest possible price ASAP
Bought with Tina Keith • Leading Edge Real Estate





