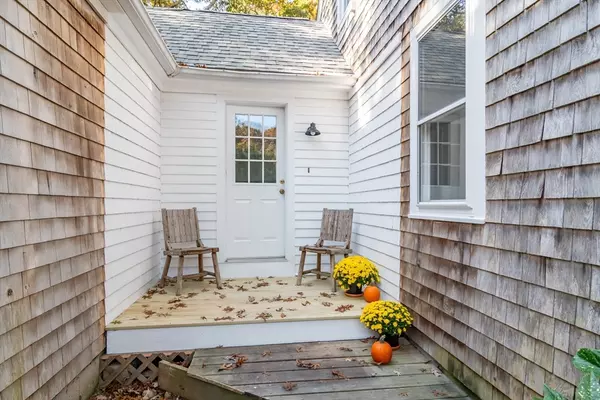$604,000
$635,000
4.9%For more information regarding the value of a property, please contact us for a free consultation.
5 Pryer Dr Bourne, MA 02559
3 Beds
2 Baths
1,734 SqFt
Key Details
Sold Price $604,000
Property Type Single Family Home
Sub Type Single Family Residence
Listing Status Sold
Purchase Type For Sale
Square Footage 1,734 sqft
Price per Sqft $348
MLS Listing ID 73302749
Sold Date 01/23/25
Style Cape
Bedrooms 3
Full Baths 2
HOA Y/N false
Year Built 1985
Annual Tax Amount $3,992
Tax Year 2024
Lot Size 0.460 Acres
Acres 0.46
Property Description
Welcome to 5 Pryer Drive in Pocasset, MA. This quaint 3-bedroom, 2-bath home has 1,734 sq. ft. of comfortable living space on a nearly half-acre lot. The living room is highlighted with a wood-burning fireplace, perfect for those chilly nights. The newly renovated kitchen has a great view of the backyard and opens into a formal dining room. A large first floor bedroom is steps away from the first-floor full bathroom. There's a breezeway with a vaulted ceiling, skylight, and washer/dryer. Upstairs has two roomy bedrooms with large closets and storage space and a full bath. Interior access to a full unfinished basement with bulkhead access to the backyard. Outside, enjoy a yard with fence, one-car garage with a storage loft, and a lush yard with perennial plantings. Convenient to the bridges, beaches and restaurants of Bourne, this house awaits your personal touches to make it your ideal home. Newer roof (2022), electrical panel and kitchen updating (2024).
Location
State MA
County Barnstable
Area Pocasset
Zoning 101
Direction Barlows Landing to Pryer Drive
Rooms
Basement Full, Interior Entry, Bulkhead, Unfinished
Primary Bedroom Level First
Interior
Heating Baseboard, Oil
Cooling None
Flooring Laminate
Fireplaces Number 1
Appliance Water Heater, Dishwasher, Refrigerator, Washer, Dryer
Laundry Electric Dryer Hookup, Washer Hookup
Exterior
Exterior Feature Porch, Deck
Garage Spaces 1.0
Community Features Walk/Jog Trails, Golf, Bike Path, Highway Access, Marina
Utilities Available for Electric Range, for Electric Oven, for Electric Dryer, Washer Hookup
Waterfront Description Beach Front,Ocean,1 to 2 Mile To Beach,Beach Ownership(Public)
Total Parking Spaces 4
Garage Yes
Building
Lot Description Wooded, Gentle Sloping
Foundation Concrete Perimeter
Sewer Private Sewer
Water Public
Architectural Style Cape
Others
Senior Community false
Read Less
Want to know what your home might be worth? Contact us for a FREE valuation!

Our team is ready to help you sell your home for the highest possible price ASAP
Bought with Cynthia Eisen • Salt Pond Realty, LLP





