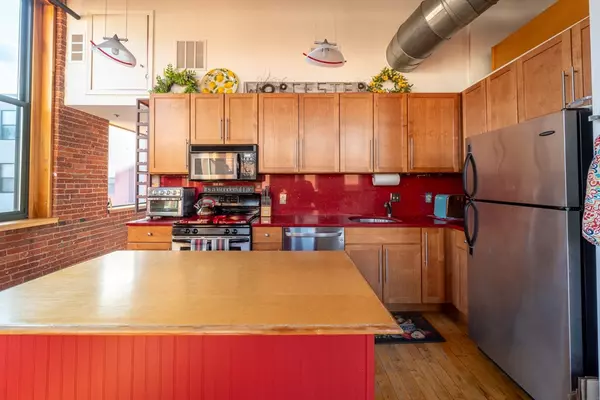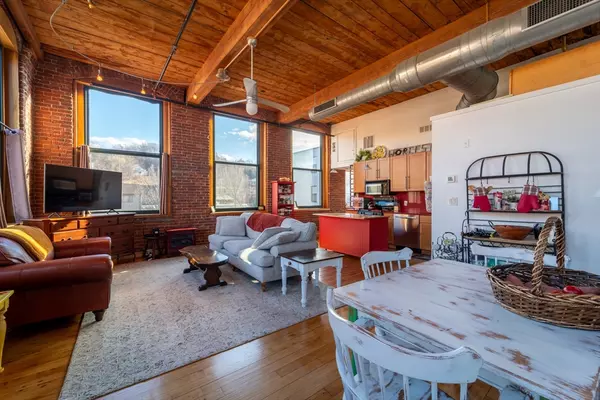$410,000
$399,900
2.5%For more information regarding the value of a property, please contact us for a free consultation.
1 Envelope Ter #201 Worcester, MA 01604
2 Beds
1.5 Baths
1,120 SqFt
Key Details
Sold Price $410,000
Property Type Condo
Sub Type Condominium
Listing Status Sold
Purchase Type For Sale
Square Footage 1,120 sqft
Price per Sqft $366
MLS Listing ID 73316651
Sold Date 01/28/25
Bedrooms 2
Full Baths 1
Half Baths 1
HOA Fees $431/mo
Year Built 1889
Annual Tax Amount $4,170
Tax Year 2024
Property Description
**OFFER ACCEPTED OPEN HOUSE CANCELED ** GORGEOUS Condo @ BISCUIT LOFTS! TWELVE 8 Foot Windows provide spectacular natural sunlight. One of the only units with over 1100 sq ft on the 2nd floor!! . High ceilings, exposed brick walls & flooring exemplify LOFT living! This beautiful RED granite kitchen offers stainless steel appliances (gas range, new dishwasher, refrigerator) & a beautiful island. Big Main Bedroom w/ Full Bath + Custom Closet/Ladder storage. Second Bedroom/Office space is ideal for those working from home Central AC & Gas Heat FHA (Gas Heat included in Condo Fee) Dumpster & recycling on site for waste disposal. One of the few units w/ Two Bathrooms. TWO deeded parking spaces right below unit #'s 45 & 46. Washer + Dryer in Unit. Pet friendly. Elevator. Located in the heart of the famous "Restaurant Row" Shrewsbury St & Polar Park is right down the road! Perfect commuter location only 7/10 from T station with close proximity to MAPike, 290. 146 & Rt 9.
Location
State MA
County Worcester
Zoning RS 7
Direction Shrewsbury St. to Envelope Terrace
Rooms
Basement N
Primary Bedroom Level First
Interior
Interior Features Internet Available - Broadband, Elevator
Heating Forced Air, Natural Gas
Cooling Central Air
Flooring Hardwood
Appliance Range, Dishwasher, Disposal, Microwave, Refrigerator
Laundry In Unit, Washer Hookup
Exterior
Exterior Feature Patio
Community Features Public Transportation, Shopping, Park, Walk/Jog Trails, Golf, Medical Facility, Bike Path, Highway Access, House of Worship, Public School, T-Station
Utilities Available for Gas Range, for Electric Oven, Washer Hookup
Total Parking Spaces 2
Garage No
Building
Story 1
Sewer Public Sewer
Water Public
Others
Pets Allowed Yes w/ Restrictions
Senior Community false
Read Less
Want to know what your home might be worth? Contact us for a FREE valuation!

Our team is ready to help you sell your home for the highest possible price ASAP
Bought with Beth Donaghy • Janice Mitchell R.E., Inc





