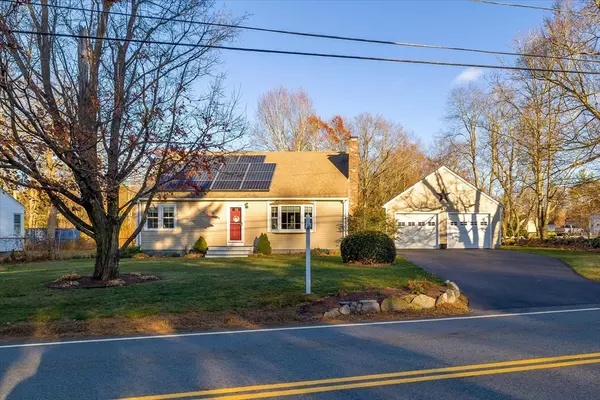$535,000
$510,000
4.9%For more information regarding the value of a property, please contact us for a free consultation.
1912 Hill St Northbridge, MA 01534
3 Beds
1.5 Baths
1,581 SqFt
Key Details
Sold Price $535,000
Property Type Single Family Home
Sub Type Single Family Residence
Listing Status Sold
Purchase Type For Sale
Square Footage 1,581 sqft
Price per Sqft $338
MLS Listing ID 73312433
Sold Date 01/29/25
Style Cape
Bedrooms 3
Full Baths 1
Half Baths 1
HOA Y/N false
Year Built 1961
Annual Tax Amount $4,859
Tax Year 2024
Lot Size 1.000 Acres
Acres 1.0
Property Description
OPEN HOUSE CANCELLED OFFER ACCEPTED Quick close possible! This beautifully updated 3-4 bedroom Cape near Presidential Estates is ready to impress. The kitchen features modern appliances, granite countertops, stylish tile accents, and plenty of cabinet space. Step outside to a stunning stone patio overlooking a spacious, level backyard—perfect for hosting get-togethers or just kicking back. Recent upgrades include energy-efficient vinyl windows and money-saving solar panels. On the first floor, there's a roomy bedroom and a flexible space that works as an office or guest room, while upstairs you'll find two well-designed bedrooms with great storage. The basement has tons of potential, complete with a second fireplace. Plus, the newly added detached garage includes a rear pass-through garage door for easy backyard access. Located close to major highways, this home is as convenient as it is move-in ready. Don't miss out—schedule your showing today!
Location
State MA
County Worcester
Zoning Res
Direction Sutton St to Hill St
Rooms
Basement Full, Interior Entry, Bulkhead, Concrete, Unfinished
Primary Bedroom Level First
Kitchen Flooring - Stone/Ceramic Tile, Dining Area, Countertops - Stone/Granite/Solid, Cabinets - Upgraded, Exterior Access
Interior
Interior Features Home Office
Heating Baseboard, Oil
Cooling None
Flooring Tile, Carpet, Hardwood, Flooring - Wall to Wall Carpet
Fireplaces Number 2
Fireplaces Type Living Room
Appliance Range, Dishwasher, Microwave, Refrigerator, Washer, Dryer
Laundry In Basement, Electric Dryer Hookup, Washer Hookup
Exterior
Exterior Feature Patio, Storage
Garage Spaces 2.0
Utilities Available for Electric Range, for Electric Dryer, Washer Hookup
Roof Type Shingle
Total Parking Spaces 4
Garage Yes
Building
Lot Description Level
Foundation Concrete Perimeter
Sewer Private Sewer
Water Private
Architectural Style Cape
Others
Senior Community false
Read Less
Want to know what your home might be worth? Contact us for a FREE valuation!

Our team is ready to help you sell your home for the highest possible price ASAP
Bought with The Balestracci Group • Lamacchia Realty, Inc.





