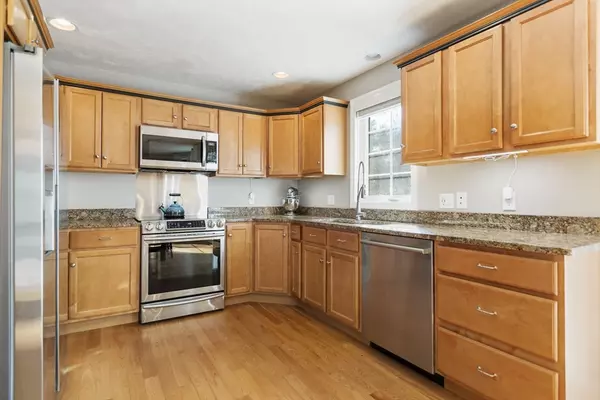$649,900
$649,900
For more information regarding the value of a property, please contact us for a free consultation.
298 Mendon Rd Northbridge, MA 01534
4 Beds
3.5 Baths
2,356 SqFt
Key Details
Sold Price $649,900
Property Type Single Family Home
Sub Type Single Family Residence
Listing Status Sold
Purchase Type For Sale
Square Footage 2,356 sqft
Price per Sqft $275
MLS Listing ID 73313045
Sold Date 01/31/25
Style Colonial
Bedrooms 4
Full Baths 3
Half Baths 1
HOA Y/N false
Year Built 2002
Annual Tax Amount $6,457
Tax Year 2024
Lot Size 1.510 Acres
Acres 1.51
Property Description
Come check out this new listing, you won't be disappointed! Beautiful sun-filled kitchen with granite counters is fully applianced (including induction range) and is open to spacious dining room with fireplace which has a Harman pellet stove insert. Hardwood floors throughout first floor. Three and a half baths! Four good sized bedrooms, two with en suite baths. Recently updated primary bath has tiled shower stall, double bowl vanity, and whirlpool/soaking tub. Over-sized primary bedroom has walk in closet plus plenty of room for exercise equipment. Central air replaced this year and now also provides heat pump for secondary heating source. The walk out basement has a mini-split for heating and cooling and is just waiting for finish. Enjoy the weather on the over-sized patio across the back of the house overlooking a gorgeous fenced in backyard. Beautiful stonewall has stairs leading to a terraced side yard. Easy commuting distance to Route 495 and MA Pike.
Location
State MA
County Worcester
Zoning Res
Direction Quaker Street to Mendon Road
Rooms
Family Room Flooring - Hardwood
Basement Full, Walk-Out Access, Interior Entry, Concrete, Unfinished
Primary Bedroom Level Second
Dining Room Flooring - Hardwood
Kitchen Flooring - Hardwood, Countertops - Stone/Granite/Solid
Interior
Interior Features Bathroom - Full, Bathroom - With Tub & Shower, Bathroom
Heating Baseboard, Heat Pump, Oil, Electric, Pellet Stove
Cooling Central Air, Heat Pump, Ductless
Flooring Tile, Vinyl, Carpet, Hardwood, Flooring - Vinyl
Fireplaces Number 1
Fireplaces Type Dining Room
Appliance Water Heater, Range, Dishwasher, Microwave, Refrigerator, Washer, Dryer
Laundry Flooring - Vinyl, First Floor
Exterior
Exterior Feature Patio, Fenced Yard, Stone Wall
Garage Spaces 2.0
Fence Fenced
Roof Type Shingle
Total Parking Spaces 5
Garage Yes
Building
Lot Description Cleared
Foundation Concrete Perimeter
Sewer Private Sewer
Water Private
Architectural Style Colonial
Others
Senior Community false
Read Less
Want to know what your home might be worth? Contact us for a FREE valuation!

Our team is ready to help you sell your home for the highest possible price ASAP
Bought with Robert Berk • RE/MAX Vision





