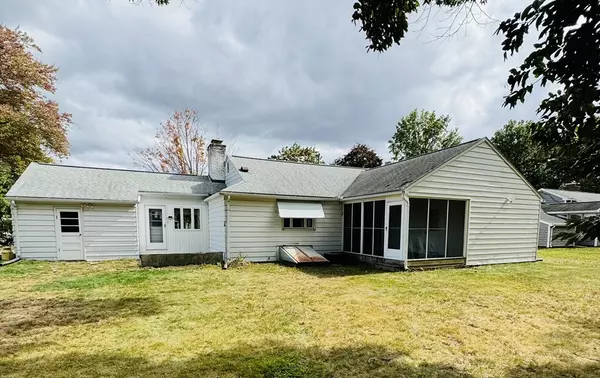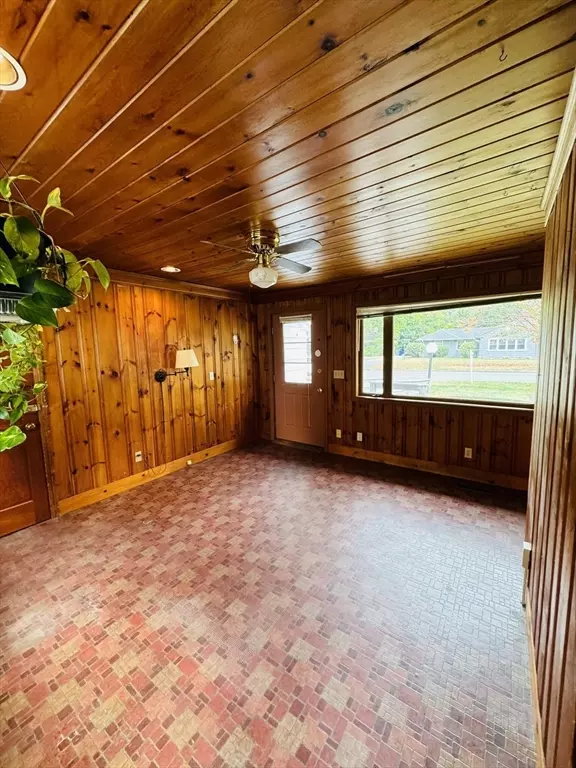$285,000
$289,900
1.7%For more information regarding the value of a property, please contact us for a free consultation.
80 Jeffrey Rd Springfield, MA 01119
2 Beds
2 Baths
1,474 SqFt
Key Details
Sold Price $285,000
Property Type Single Family Home
Sub Type Single Family Residence
Listing Status Sold
Purchase Type For Sale
Square Footage 1,474 sqft
Price per Sqft $193
MLS Listing ID 73298010
Sold Date 02/03/25
Style Ranch
Bedrooms 2
Full Baths 2
HOA Y/N false
Year Built 1954
Annual Tax Amount $5,366
Tax Year 2024
Lot Size 0.280 Acres
Acres 0.28
Property Description
Buyer's Broker compensation being offered! This unique style ranch has been loved by the same family for three generations. Get ready to make it your own! Enter into the tongue and groove family room and immediately feel the warmth. This located off the attached garage for ease with groceries and straight into the eat in kitchen. The property was modified some years back to accommodate a wheelchair accessible master bathroom and bedroom that also has outdoor access. This conveniently leaves another large bedroom directly across from a second full bathroom. If this doesn't work for you, there is plenty of space to rearrange. Just off the master bedroom is another room being used as vanity/office space. Don't forget the screened in porch out back through the dining room. Perfect for indoor/outdoor entertainment. The basement is wide open, just waiting to be refinished! Lovely conservation area right around the corner. Outstanding rental market with surrounding colleges and universities.
Location
State MA
County Hampden
Zoning R1
Direction Use GPS
Rooms
Family Room Ceiling Fan(s), Flooring - Vinyl, Window(s) - Picture, Handicap Accessible, Exterior Access, Recessed Lighting
Basement Full, Interior Entry, Bulkhead, Sump Pump, Unfinished
Primary Bedroom Level First
Dining Room Flooring - Wood, Slider
Kitchen Flooring - Vinyl
Interior
Interior Features Bonus Room
Heating Forced Air, Oil
Cooling Central Air
Flooring Wood, Vinyl, Carpet, Flooring - Wall to Wall Carpet
Fireplaces Number 1
Fireplaces Type Living Room
Appliance Electric Water Heater, Range, Dishwasher, Refrigerator, Washer, Dryer
Laundry Electric Dryer Hookup
Exterior
Exterior Feature Porch - Screened, Rain Gutters, Screens
Garage Spaces 1.0
Community Features Public Transportation, Shopping, Tennis Court(s), Park, Walk/Jog Trails, Golf, Medical Facility, House of Worship, Public School
Utilities Available for Electric Range, for Electric Oven, for Electric Dryer
Roof Type Shingle
Total Parking Spaces 3
Garage Yes
Building
Lot Description Level
Foundation Concrete Perimeter
Sewer Public Sewer
Water Public
Architectural Style Ranch
Others
Senior Community false
Acceptable Financing Seller W/Participate
Listing Terms Seller W/Participate
Read Less
Want to know what your home might be worth? Contact us for a FREE valuation!

Our team is ready to help you sell your home for the highest possible price ASAP
Bought with David Gallant • BKaye Realty





