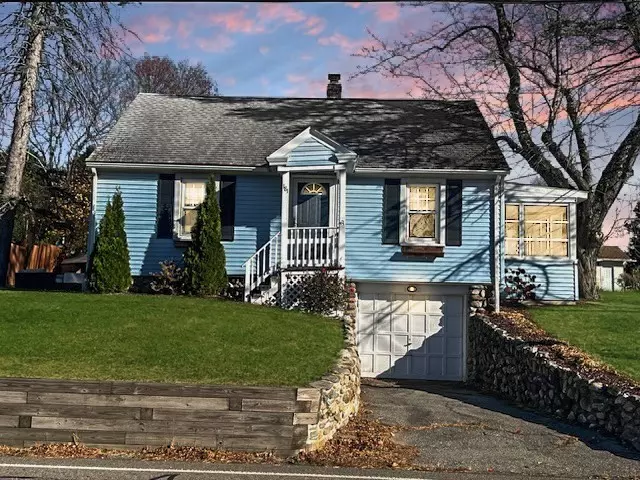$355,000
$362,400
2.0%For more information regarding the value of a property, please contact us for a free consultation.
181 Pleasant St Leicester, MA 01524
3 Beds
2 Baths
1,365 SqFt
Key Details
Sold Price $355,000
Property Type Single Family Home
Sub Type Single Family Residence
Listing Status Sold
Purchase Type For Sale
Square Footage 1,365 sqft
Price per Sqft $260
MLS Listing ID 73314336
Sold Date 02/03/25
Style Cape
Bedrooms 3
Full Baths 2
HOA Y/N false
Year Built 1945
Annual Tax Amount $3,647
Tax Year 2024
Lot Size 6,534 Sqft
Acres 0.15
Property Description
Welcome to this beautifully maintained 3-bedroom, 2-bathroom Cape-style home, perfectly situated on a corner lot with the convenience of two driveways and a single-car garage. The first floor features a main bedroom, full bathroom, cozy living room, dining area, and a stunning, updated kitchen. The kitchen gleams with white shaker cabinets, quartz countertops, stylish planked tile flooring, stainless steel appliances, and recessed lighting. Upstairs offers two additional bedrooms and a full bathroom with a standing shower. Step outside to enjoy the backyard, perfect for entertaining or relaxation. Conveniently located near Route 9, Route 20, and other major routes!! Schedule your showing today and enjoy this home for the New Year!!
Location
State MA
County Worcester
Zoning R1
Direction Rt-9 to Pleasant st
Rooms
Basement Full
Primary Bedroom Level First
Dining Room Flooring - Hardwood, Exterior Access
Kitchen Bathroom - Full, Flooring - Stone/Ceramic Tile, Countertops - Upgraded, Kitchen Island, Exterior Access, Recessed Lighting, Remodeled, Stainless Steel Appliances
Interior
Heating Steam, Oil, Electric
Cooling None
Flooring Tile, Hardwood
Appliance Electric Water Heater, Water Heater, Range, Dishwasher, Disposal, Microwave, Refrigerator
Laundry In Basement
Exterior
Exterior Feature Porch - Enclosed
Garage Spaces 1.0
Community Features Public Transportation, Park, Medical Facility, Laundromat, Bike Path, Conservation Area, Highway Access, House of Worship, Public School, University
Roof Type Shingle,Other
Total Parking Spaces 3
Garage Yes
Building
Lot Description Corner Lot, Level
Foundation Stone
Sewer Public Sewer
Water Public
Architectural Style Cape
Others
Senior Community false
Read Less
Want to know what your home might be worth? Contact us for a FREE valuation!

Our team is ready to help you sell your home for the highest possible price ASAP
Bought with Rosalee DiScipio • Lamacchia Realty, Inc.





