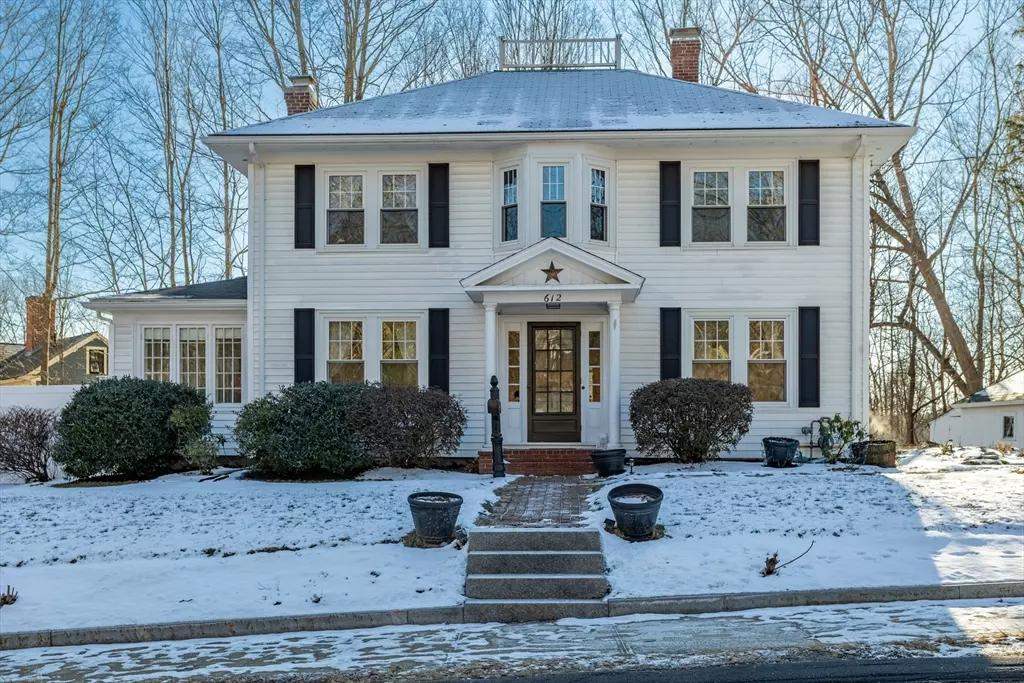$930,000
$850,000
9.4%For more information regarding the value of a property, please contact us for a free consultation.
612 Massachusetts Ave Acton, MA 01720
3 Beds
2.5 Baths
2,458 SqFt
Key Details
Sold Price $930,000
Property Type Single Family Home
Sub Type Single Family Residence
Listing Status Sold
Purchase Type For Sale
Square Footage 2,458 sqft
Price per Sqft $378
MLS Listing ID 73328193
Sold Date 02/18/25
Style Colonial
Bedrooms 3
Full Baths 2
Half Baths 1
HOA Y/N false
Year Built 1929
Annual Tax Amount $12,938
Tax Year 2024
Lot Size 0.270 Acres
Acres 0.27
Property Sub-Type Single Family Residence
Property Description
Nestled in desirable West Acton Village, this Center Entrance Colonial blends Classic New England charm with modern comfort. The gracious foyer leads to a Dramatic front-to-back fireplaced Living Room with an adjacent sunlit sitting room or an office. The formal Dining Room with a built-in china cabinet opens to the Oversized Chef Kitchen with beautiful cabinets, granite countertops, and modern appliances. The second floor offers a spacious primary suite with four closets and a magazine-worthy en-suite bath and laundry, two more well-sized bedrooms, another updated bathroom, and a charming hallway with a bay-window reading nook. The lower level provides options for a playroom or exercise room. Hardwood throughout. Private leveled fenced yard, beautiful flower garden with Koi-pond. New gas heating system with new baseboards, multiple mini-split units, and updated light fixtures. Unmatched convenience to top-rated schools, playground, library, dining, shopping, and commuter rail station.
Location
State MA
County Middlesex
Zoning RV
Direction Massachusetts Ave (Rt. 111). West Acton Village
Rooms
Basement Full, Crawl Space, Partially Finished, Interior Entry, Sump Pump, Radon Remediation System, Concrete
Primary Bedroom Level Second
Dining Room Closet/Cabinets - Custom Built, Flooring - Hardwood, French Doors, Chair Rail, Lighting - Overhead
Kitchen Closet, Flooring - Hardwood, Dining Area, Countertops - Stone/Granite/Solid, Cabinets - Upgraded, Recessed Lighting, Stainless Steel Appliances, Lighting - Overhead
Interior
Interior Features Recessed Lighting, Closet/Cabinets - Custom Built, High Speed Internet Hookup, Entrance Foyer, Sun Room, Sitting Room, Play Room, High Speed Internet
Heating Central, Baseboard, Natural Gas, ENERGY STAR Qualified Equipment
Cooling Ductless
Flooring Wood, Tile, Hardwood, Flooring - Hardwood, Flooring - Wood
Fireplaces Number 1
Fireplaces Type Living Room
Appliance Gas Water Heater, ENERGY STAR Qualified Refrigerator, ENERGY STAR Qualified Dryer, ENERGY STAR Qualified Dishwasher, ENERGY STAR Qualified Washer, Range Hood, Rangetop - ENERGY STAR, Oven
Laundry Second Floor, Electric Dryer Hookup, Washer Hookup
Exterior
Exterior Feature Porch, Porch - Enclosed, Patio, Rain Gutters, Professional Landscaping, Decorative Lighting, Screens, Fenced Yard
Garage Spaces 1.0
Fence Fenced
Community Features Shopping, Tennis Court(s), Walk/Jog Trails, Golf, Medical Facility, Bike Path, Conservation Area, Highway Access, House of Worship, Public School, T-Station, Sidewalks
Utilities Available for Gas Range, for Electric Dryer, Washer Hookup
Roof Type Shingle
Total Parking Spaces 5
Garage Yes
Building
Lot Description Cleared, Level
Foundation Stone
Sewer Private Sewer
Water Public
Architectural Style Colonial
Schools
Elementary Schools Choice Of 6
Middle Schools Rj Grey Jhigh
High Schools Acton/Boxboro H
Others
Senior Community false
Read Less
Want to know what your home might be worth? Contact us for a FREE valuation!

Our team is ready to help you sell your home for the highest possible price ASAP
Bought with Amanda Woodward • Coldwell Banker Realty - Boston





